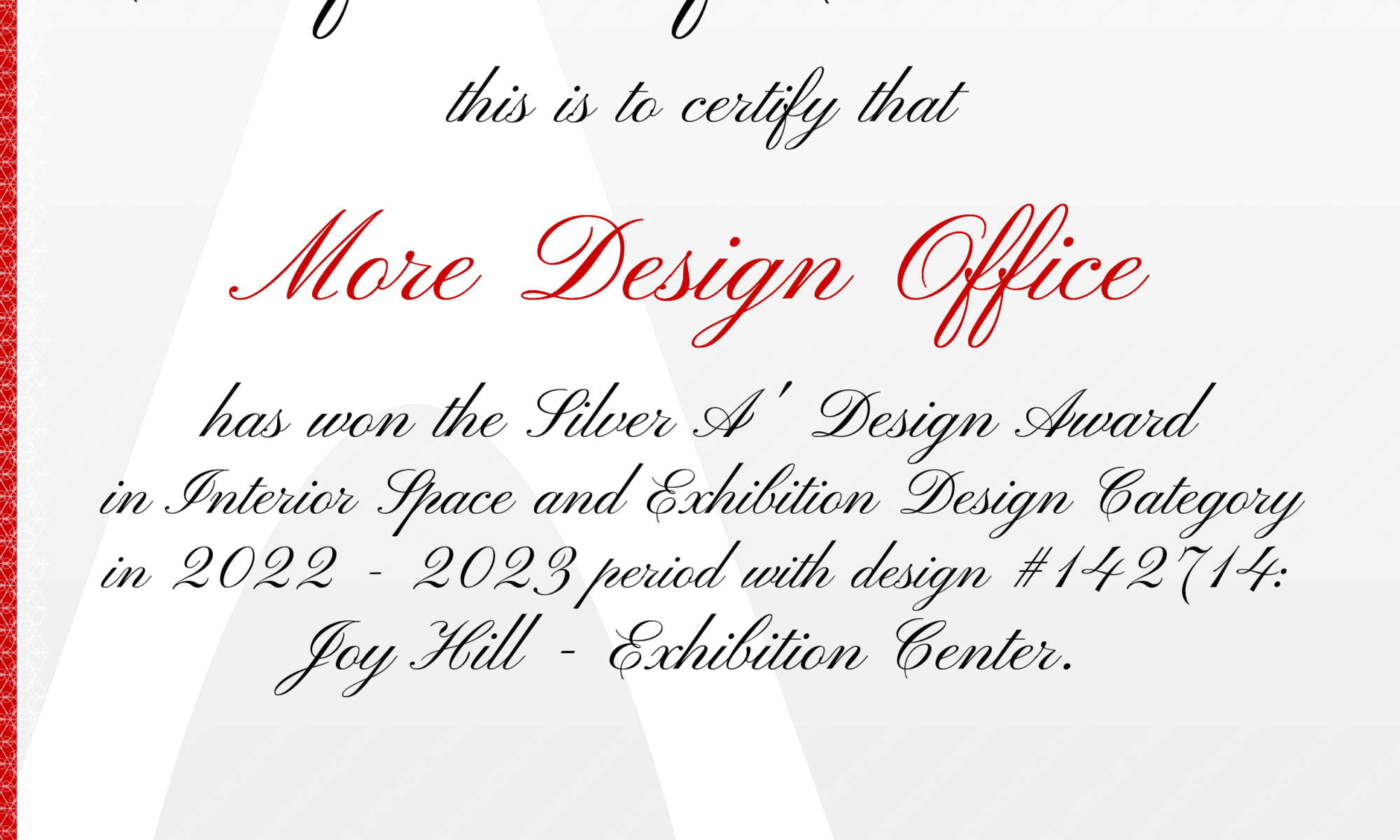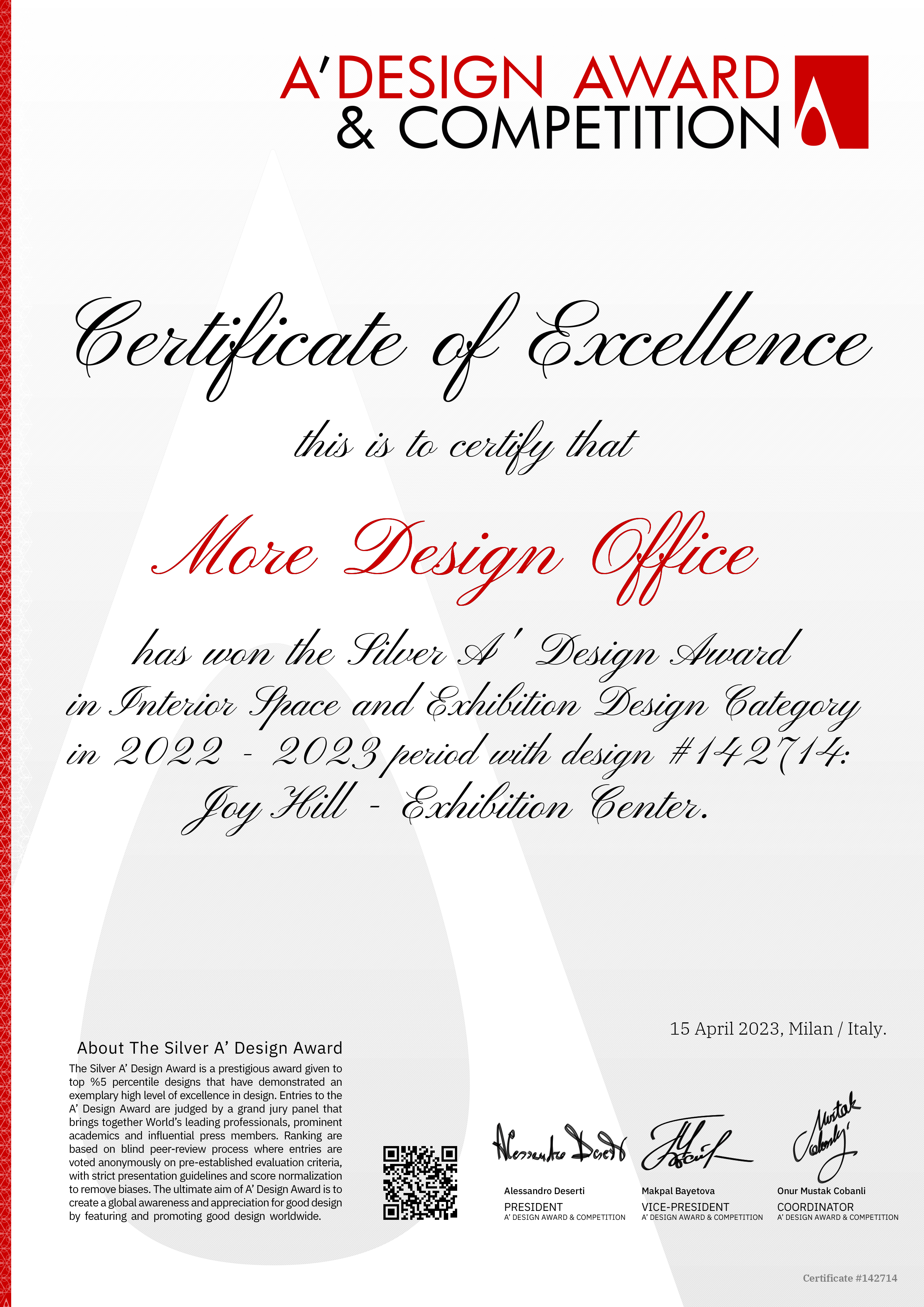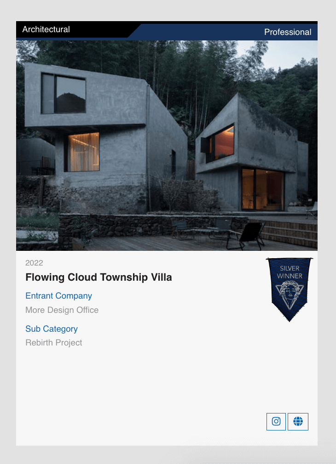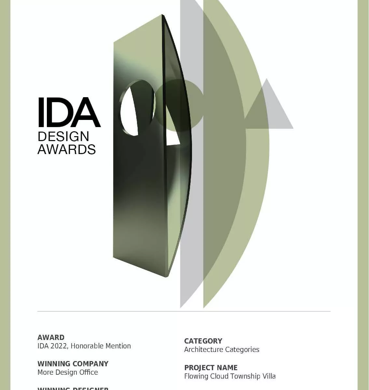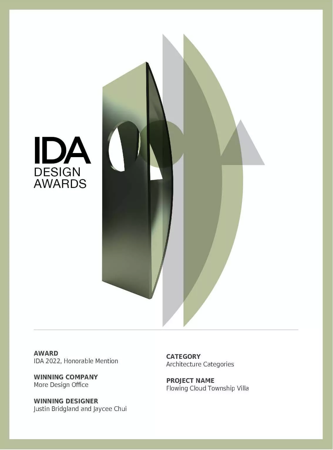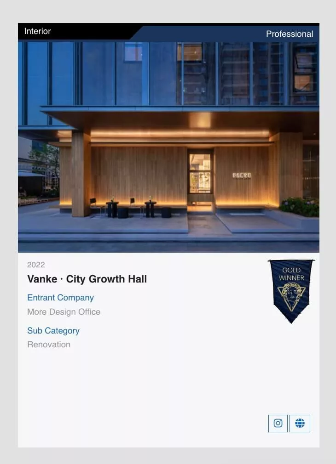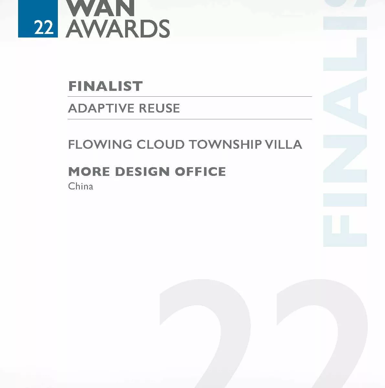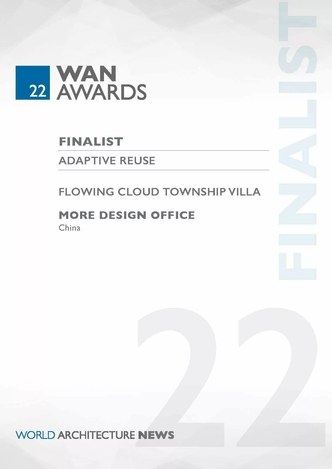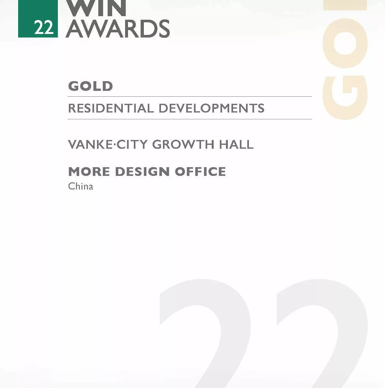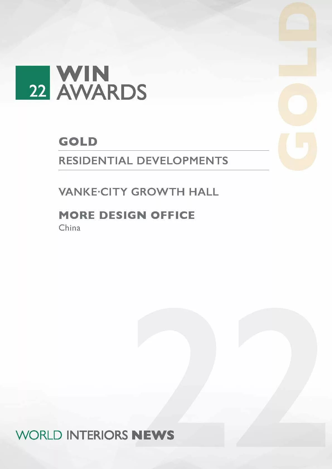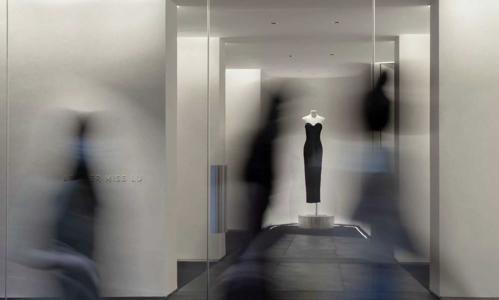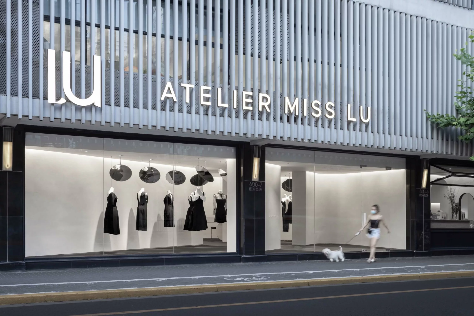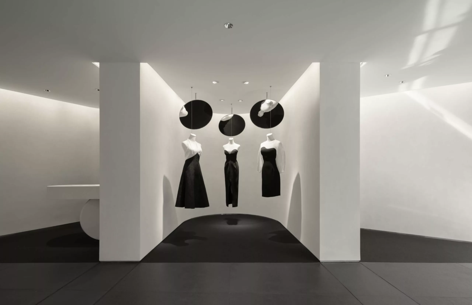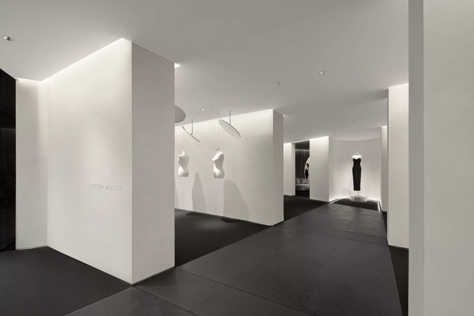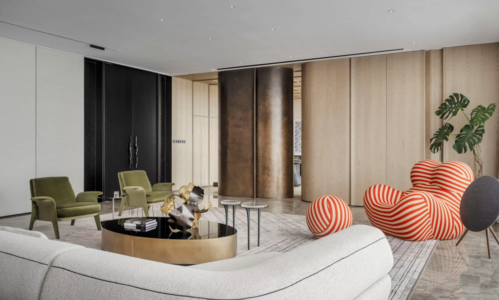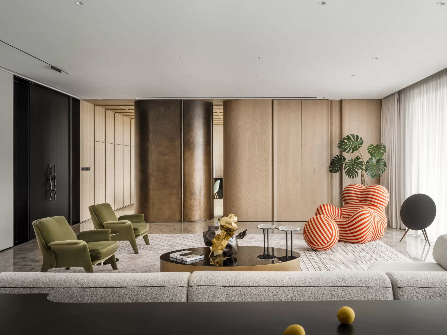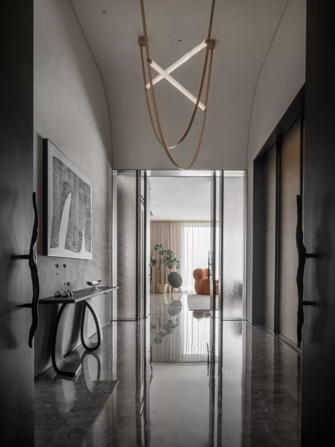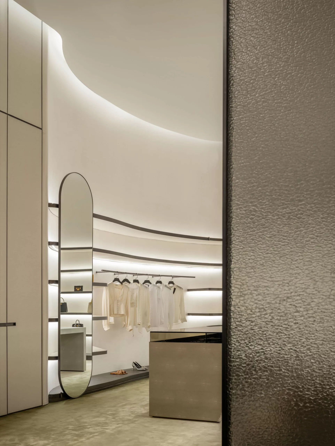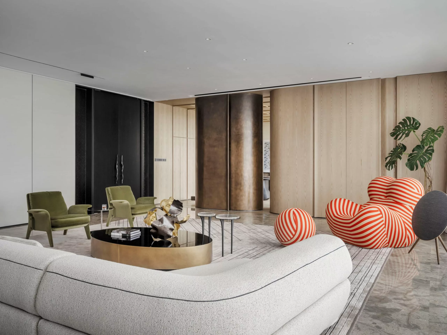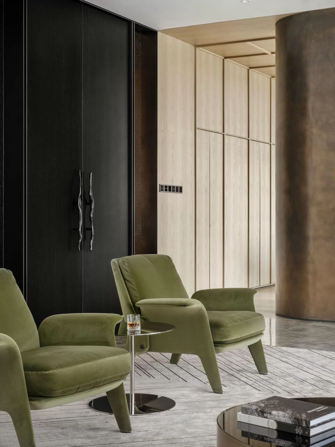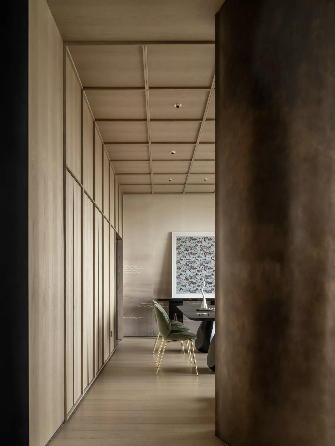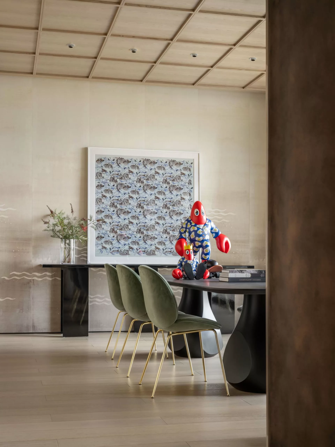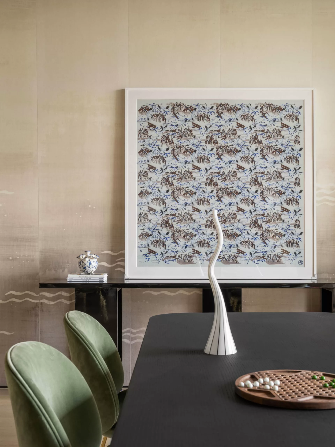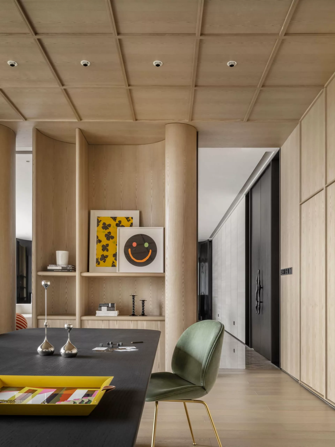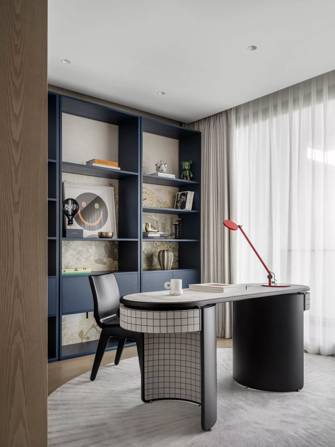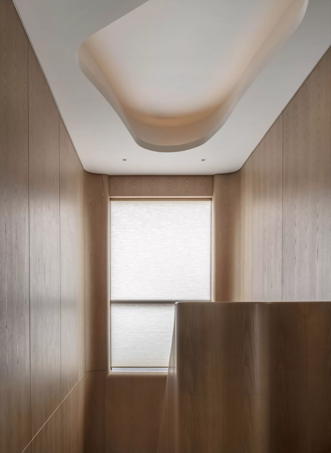Joy Hill Exhibition Centre – Silver Winner Of The 2022 A’ Design Award In Interior Space And Exhibition Design Category
Flowing Cloud Township Villa – Silver winner of the 2022 MUSE awards in the Architectural Design Rebirth category
Yantai Experience Sales Centre – Silver IDA Award Winner for Architecture-Museum,Exhibits, Pavilions and exhibitions Categories in 2022
Flowing Cloud Township Villa – IDA Award Honorable Mention under the Architecture Categories in 2022
Vanke City Growth Hall – Gold winner of the 2022 MUSE awards in the Interior Design Renovation category
Flowing Cloud Township Villa is shortlisted in the category of Adaptive Reuse at the 2022 WAN Awards.
Vanke City Growth Hall – Gold Winner Of The 2022 WIN Award In Residential Developments Category
Atelier Miss Lu Concept Store
Atelier Miss Lu Concept Store
Shanghai
项目名称:Atelier Miss Lu品牌概念店
项目地点:中国 上海
项目面积:134m²
完成时间:2022.6
空间摄影:SFAP
Project Name: Atelier Miss Lu Concept Store
Adress: Shanghai, China
Project Area: 134m²
Completion Time: June 2022
Photographer: SFAP
Private Villa
Private Villa
Hangzhou
项目名称:私人别墅
项目地点:中国 杭州
项目面积:600㎡
完成时间:2022年12月
空间摄影:Boris Shiu@AGENT PAY
Project Name: Private Villa
Adress: Hangzhou, China
Project Area: 600㎡
Completion Time: December 2022
Photography: Boris Shiu@AGENT PAY


