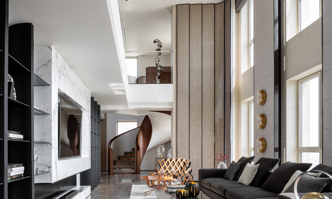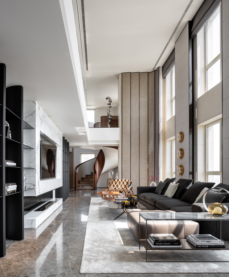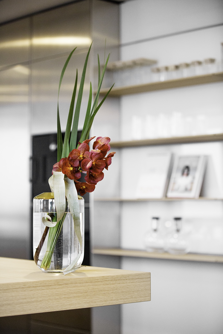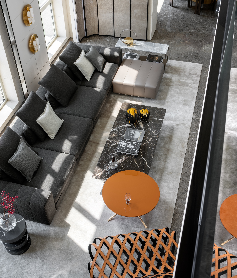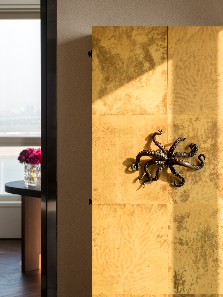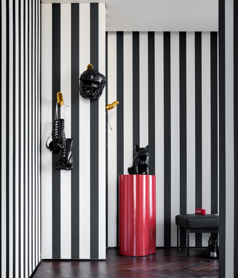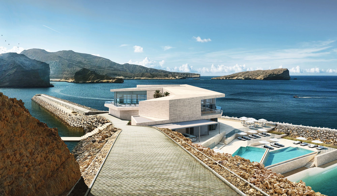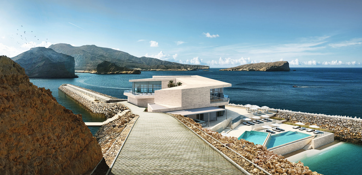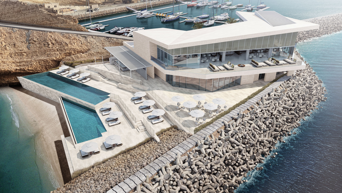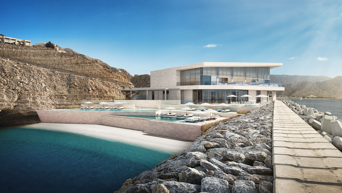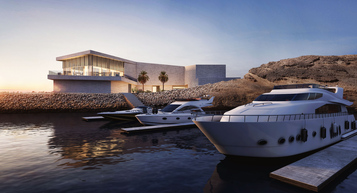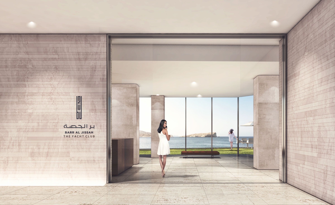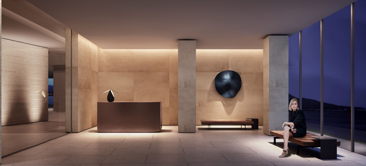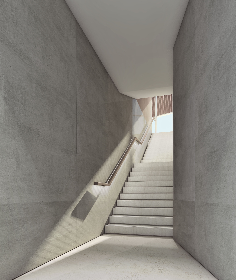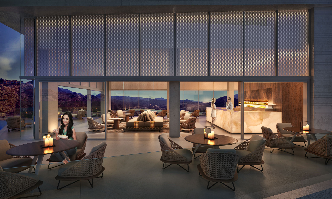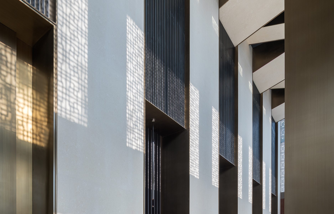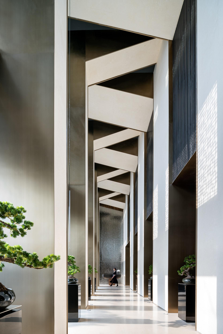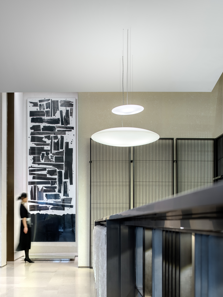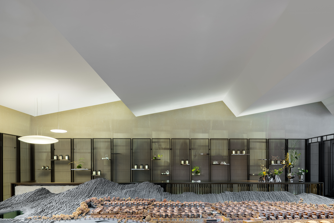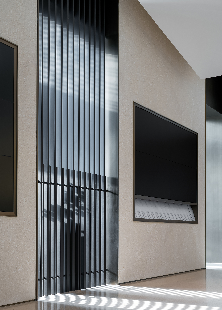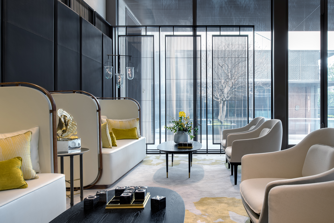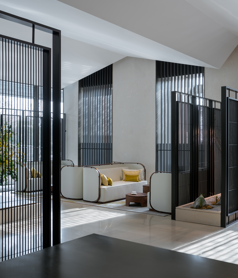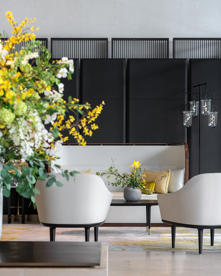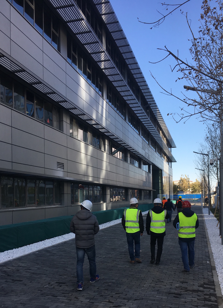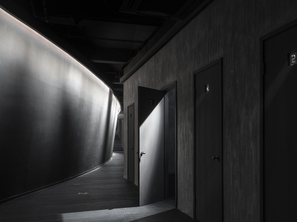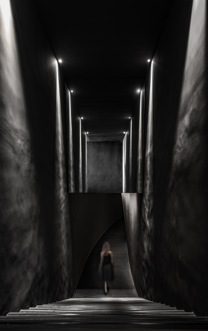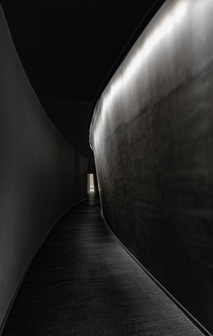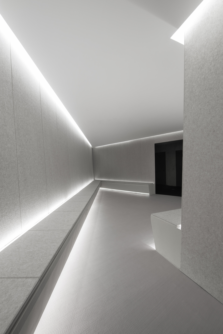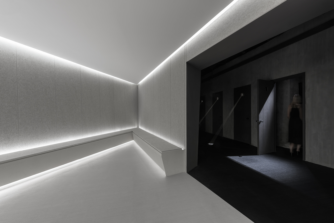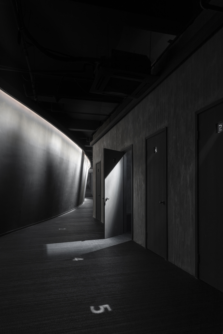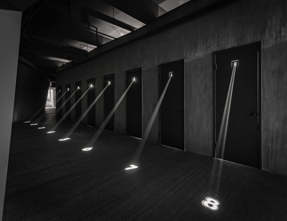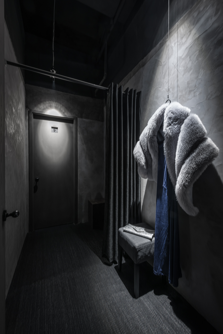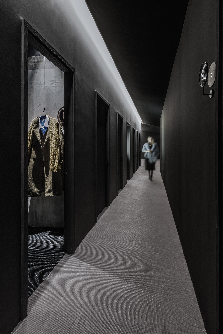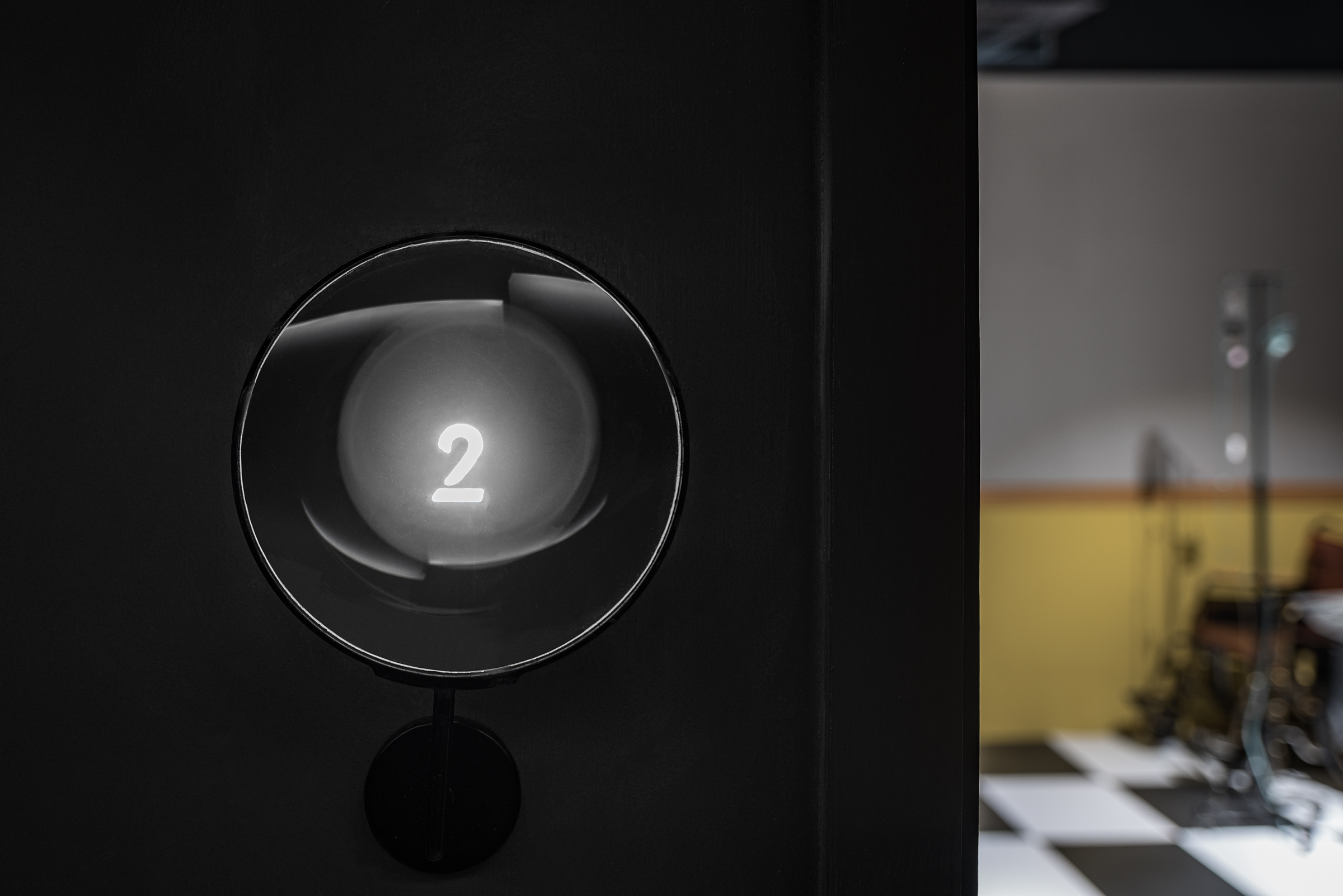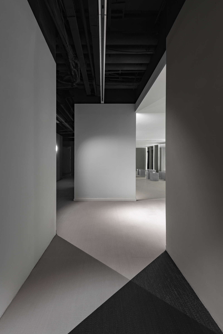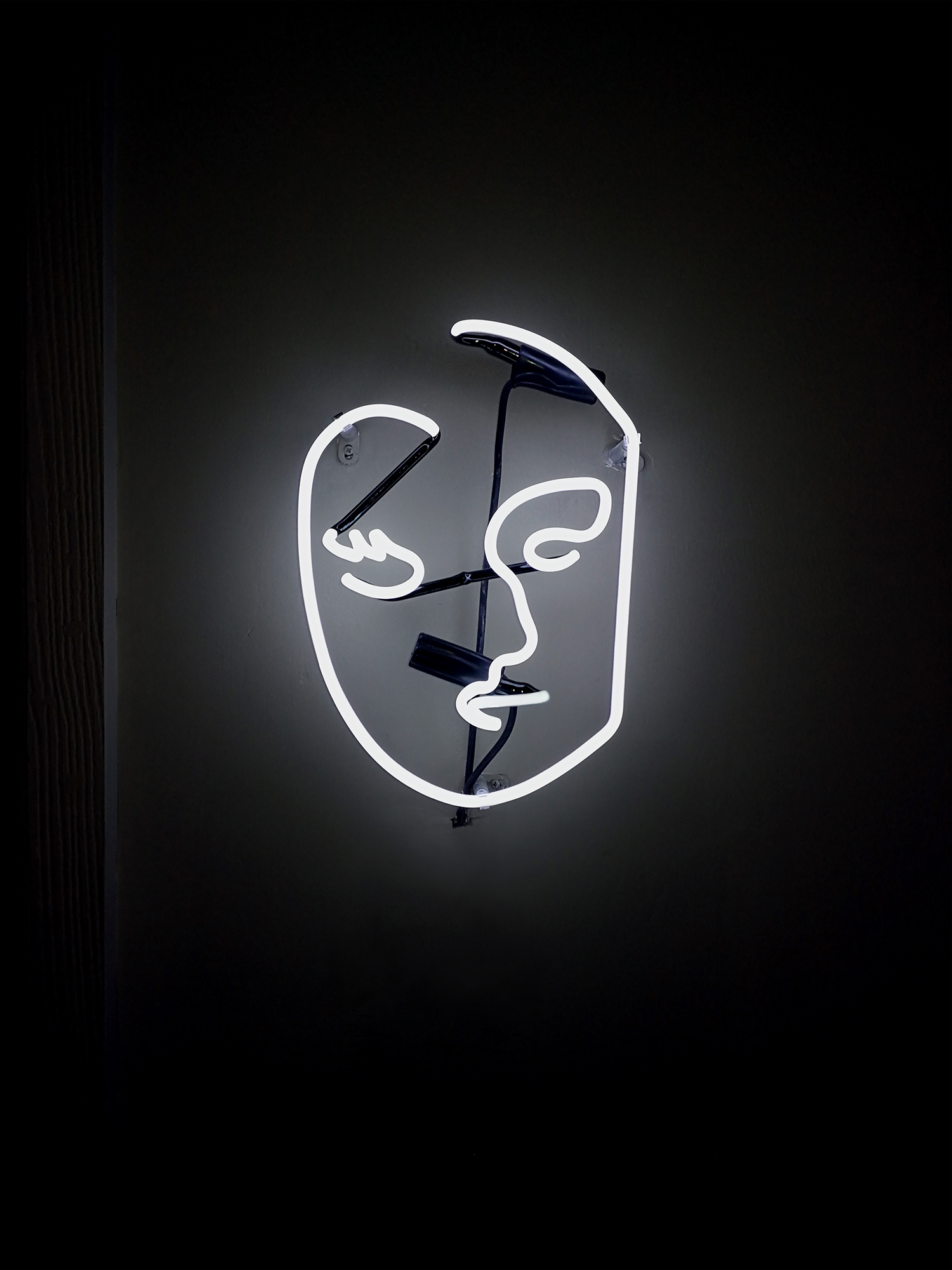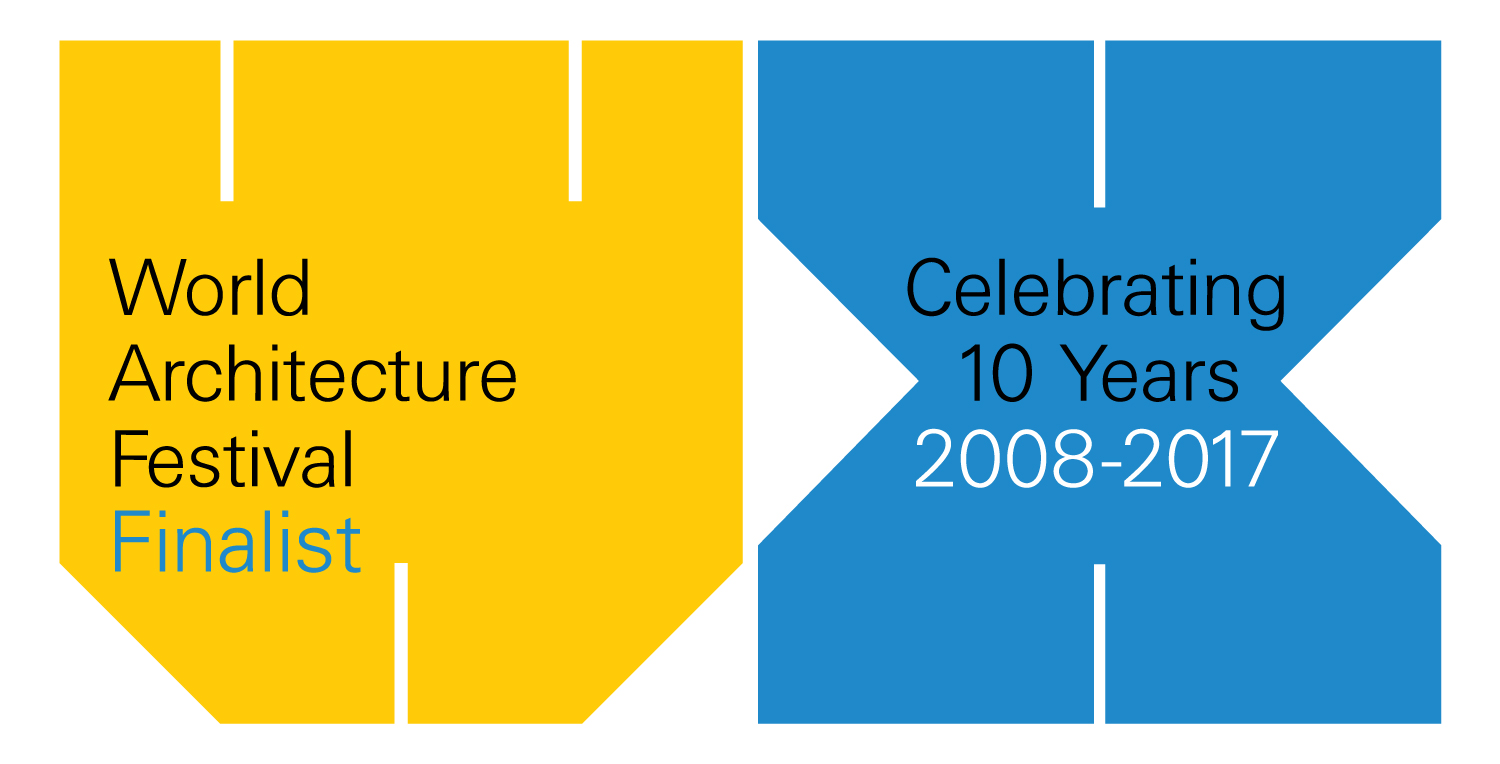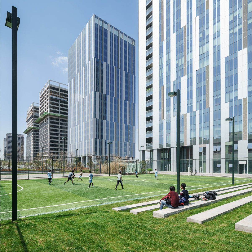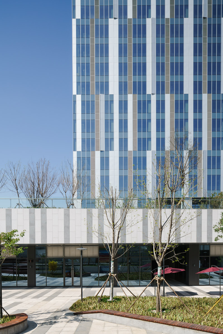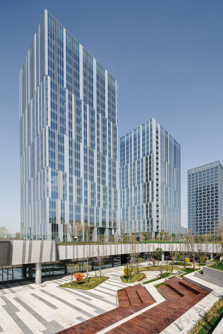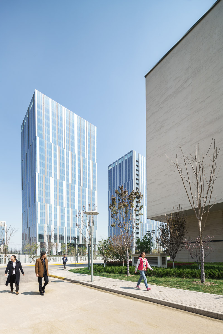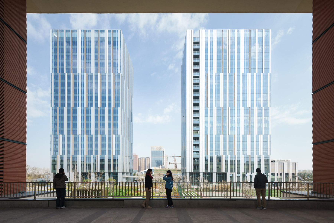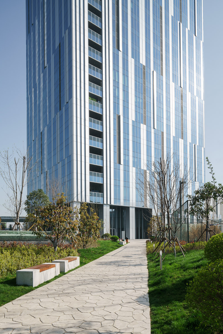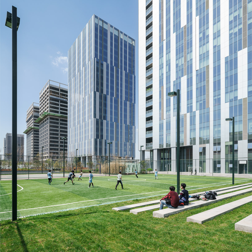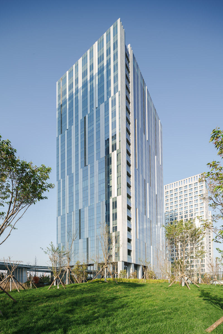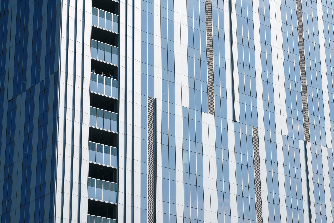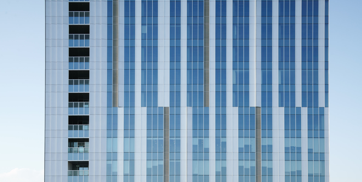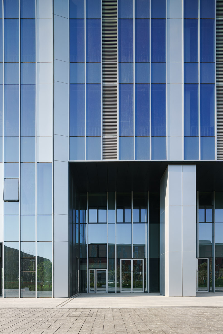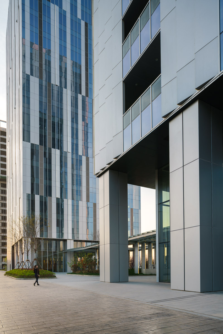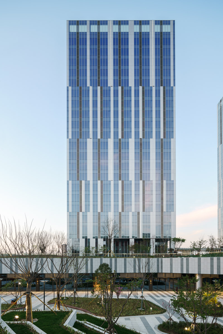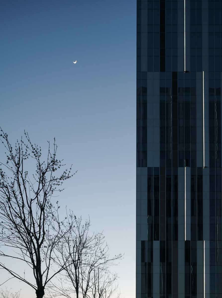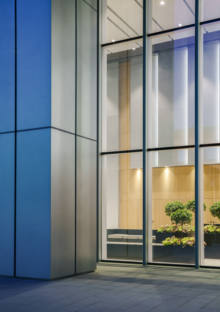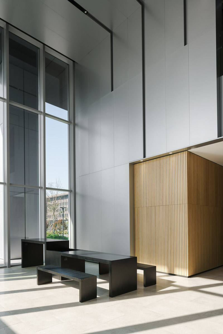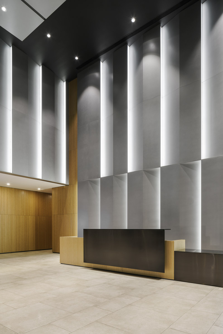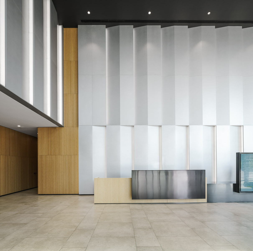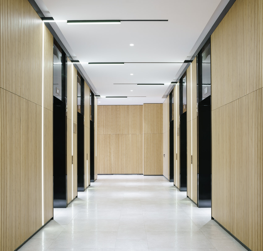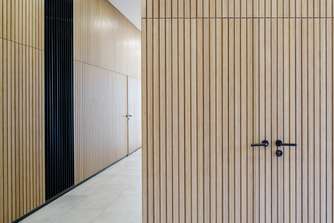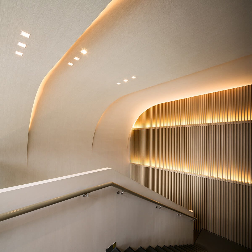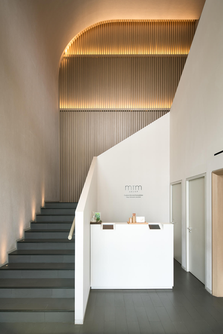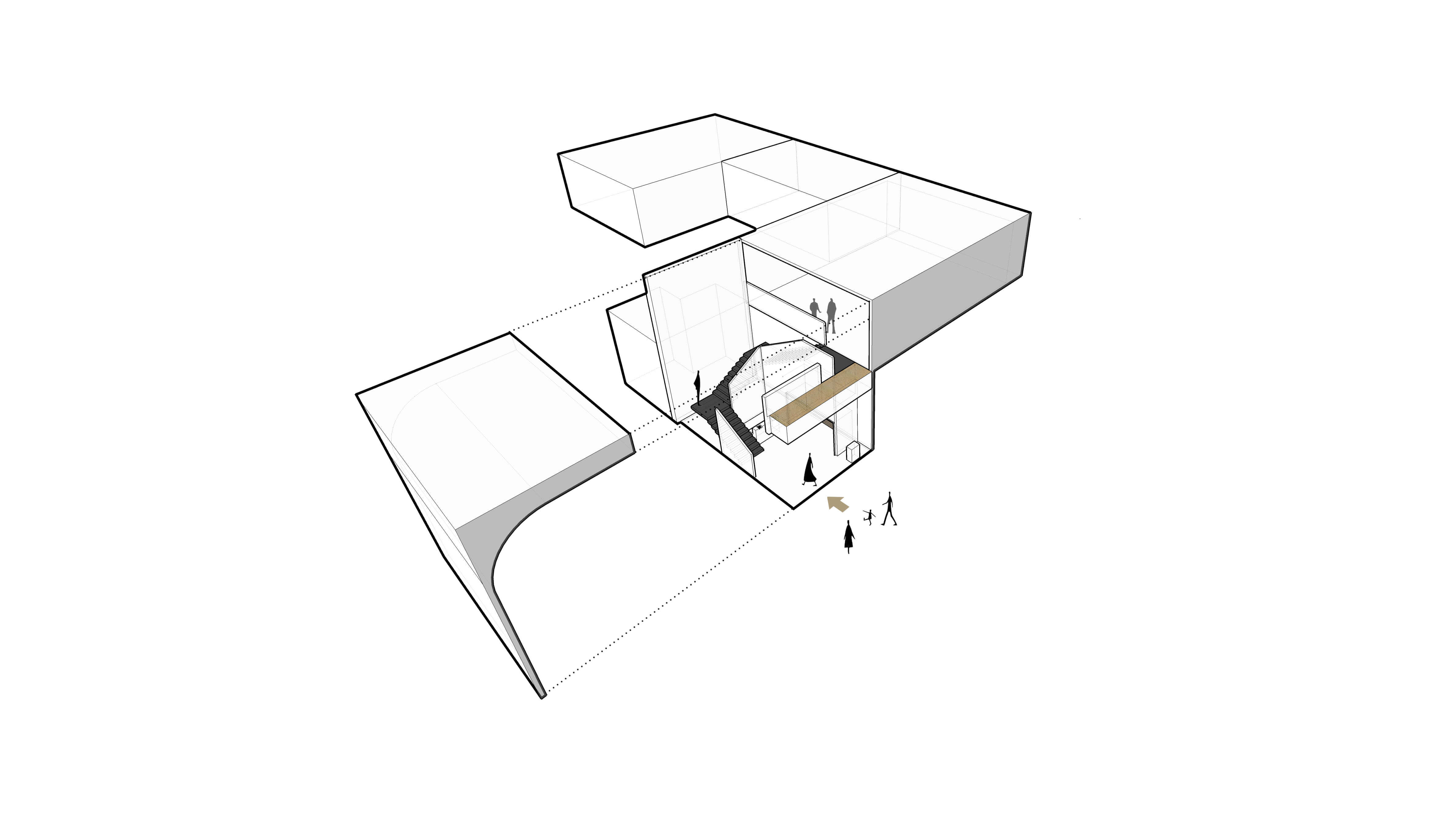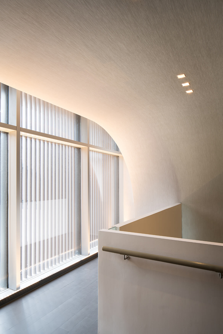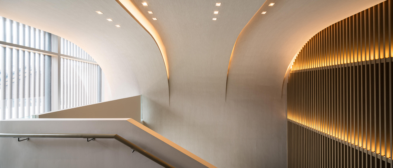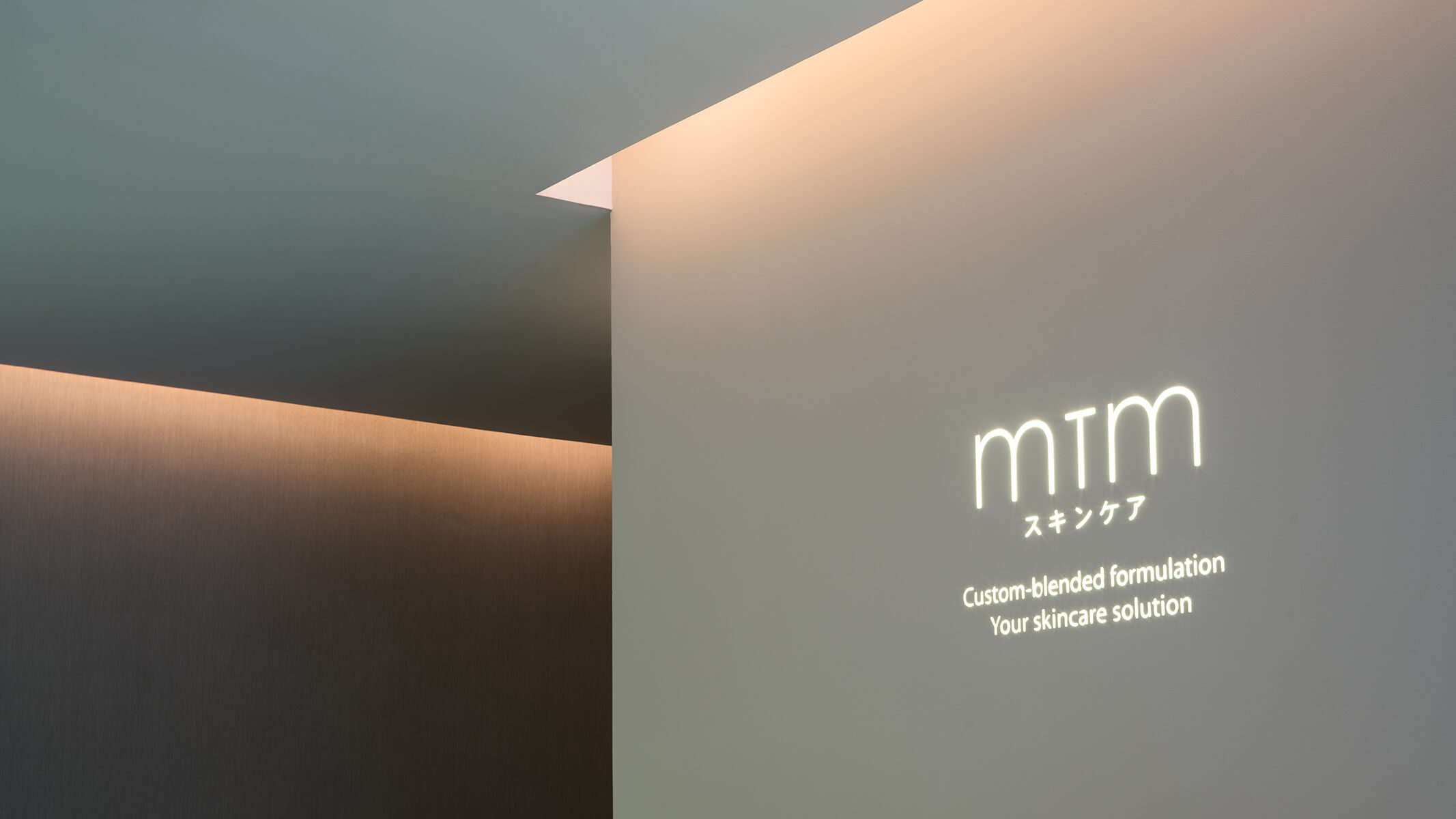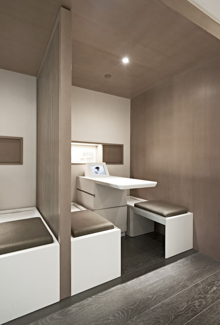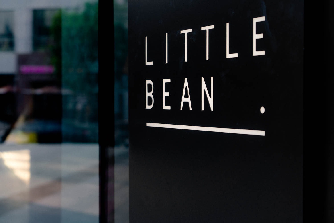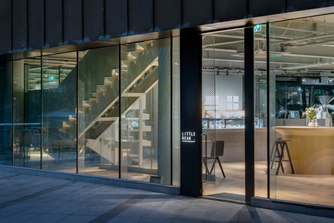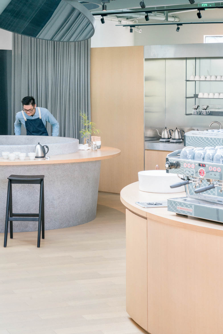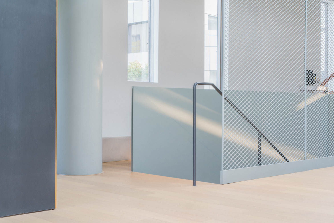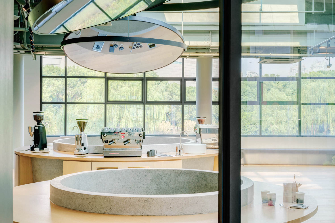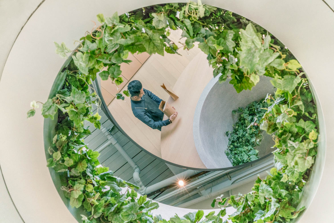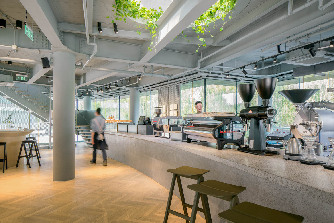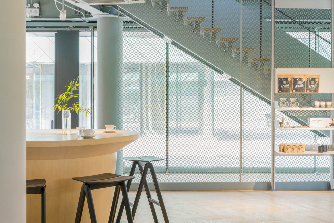MDO were honoured to be offered the chance to design the interior for a unique piece of architecture situated in the beautiful Liangzhu area, in the northwestern outskirts of Hangzhou.
As designers we are interested in relationships and contrasts; architecture and interior, the rough and the smooth, dark and light, strong and the delicate. Between each is a transition, and opportunity to create an emotion.
For us, the Sales Gallery represents one of these transitions. It is a gateway that visitors encounter on their journey to discover the development. This sense of arrival became our starting point for the entrance hall. A tall processional space which would fill the visitors with a sense of awe and anticipation. A place where we could set the tone and express the developments commitment to refinement and quality.
We designed a series of folding arches (inspired by painting of traditional Chinese roofs by Wu Guangzhong) which responds to the rhythm of the architectural façade. Side lit from the south, the rhythm is enhanced by a series of columns clad in contrasting dark hairline metal and light textured limestone. Each bay allows a glimpse view through a layered lacquer screen to the inside.
The central hall is divided into 2 parts. The first is the model area, which is flanked by a long bar clad in bush-hammered stone, and a delicate forest of dark metal rods. The composition of the space is formal, with a strong central axis which leads on to the 2nd consultation area, and the external water feature.
One challenged we faced was that the entrance hall is a double height space, with a very impressive scale. When you come into the model hall the ceiling drops to half the height. How to keep the energy of the design?
Our solution was to continue the theme of folding roofs, but on a much greater scale. We created a direction fold inspired by water ripples which flows to the outside. As it reaches the consultation area the fold becomes symmetrical so that it creates the form of a traditional roof above the seating. This establishes a more comfortable and intimate setting above the consultation area.
We designed custom built sofa and seating which responds to the views of the landscape. When you sit with your back to the wall, the seating is high backed and enclosing. Whereas where the seating faces the landscape the sofas are lower to allow all guests views of the garden and landscape.
Photography by Sicong Sui 隋思聪

