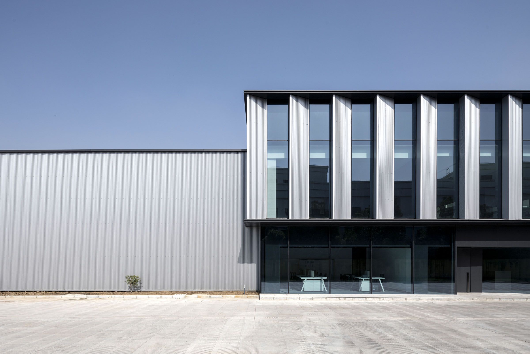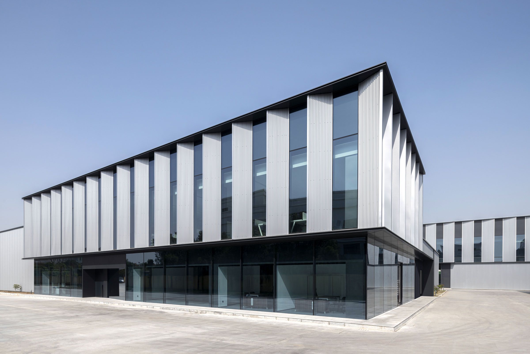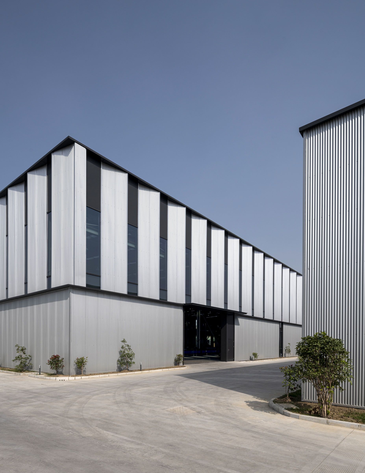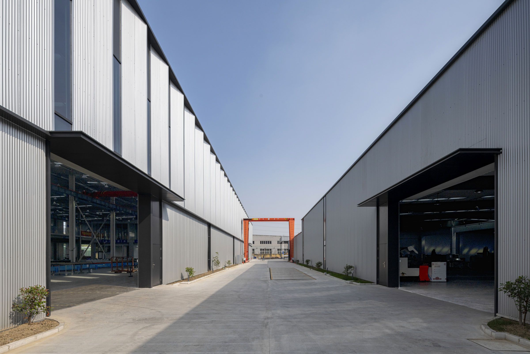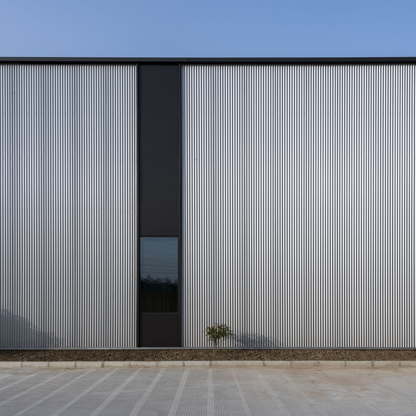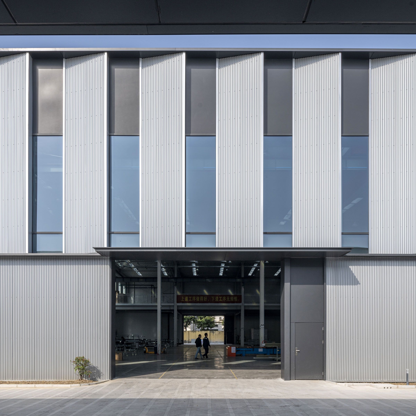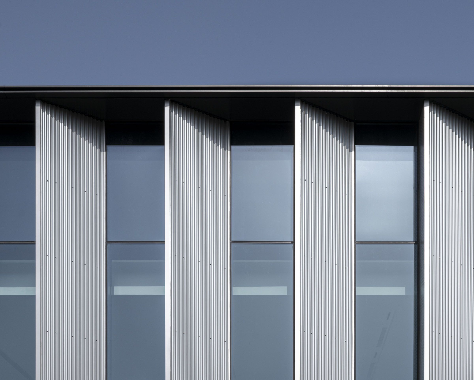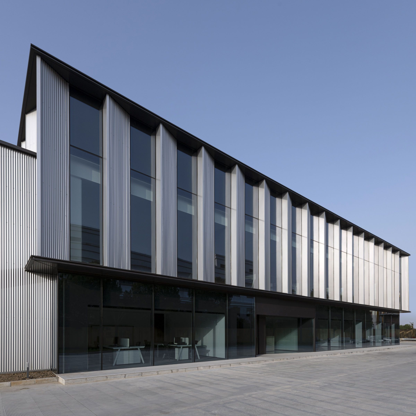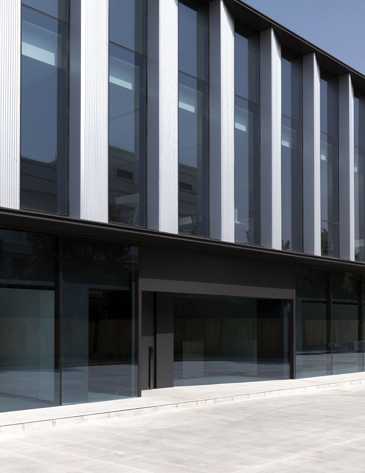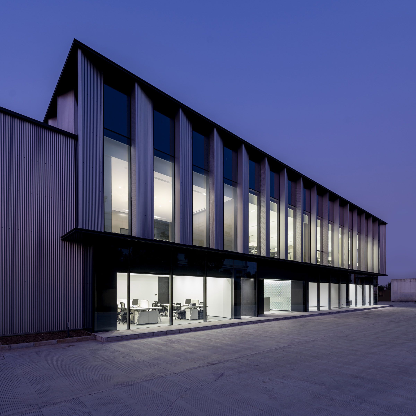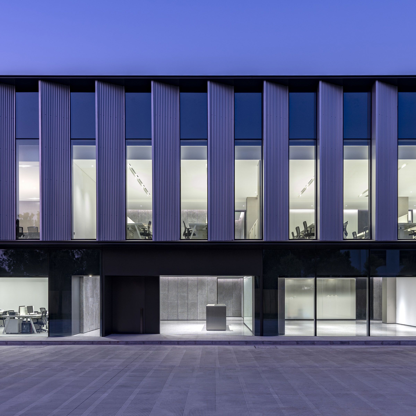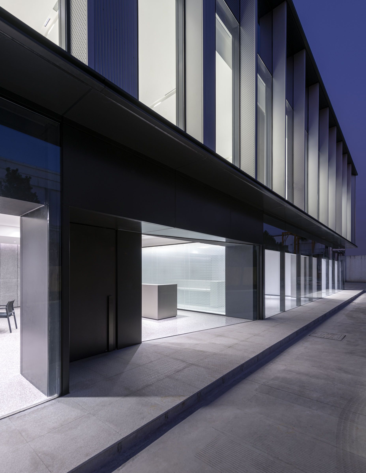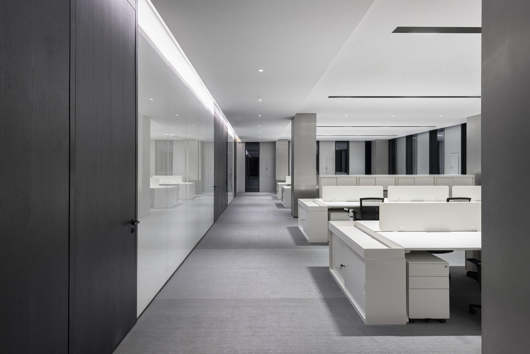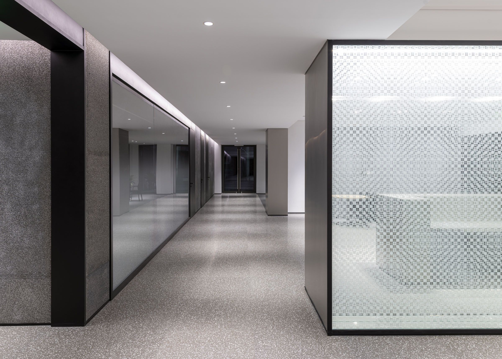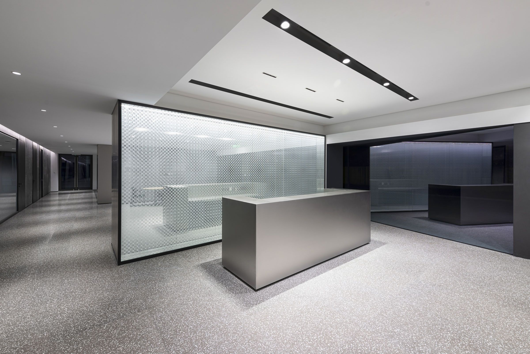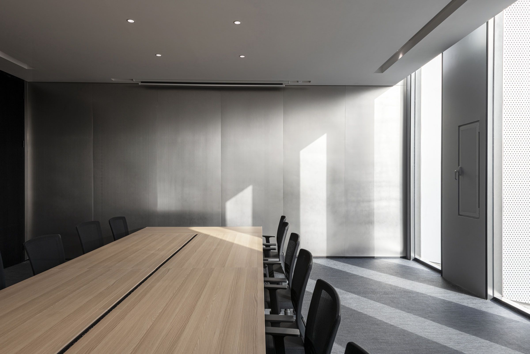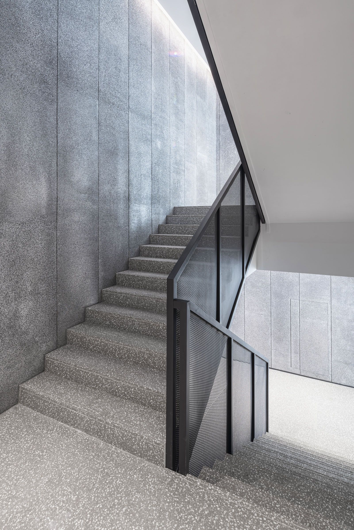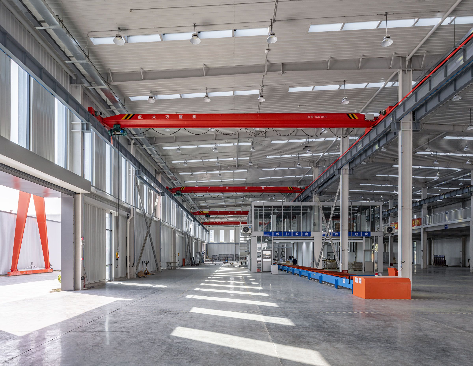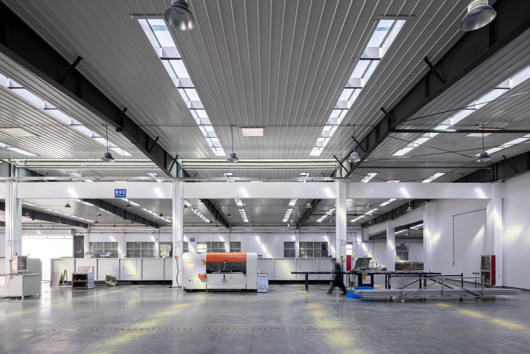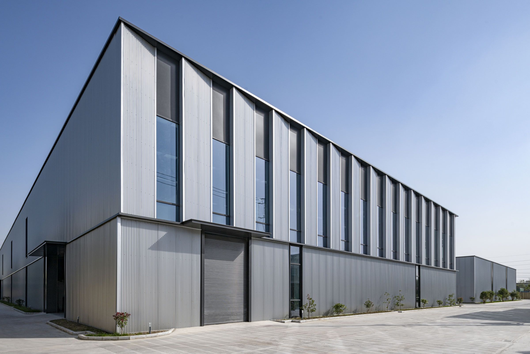Macjoy R&D and Production Facilities
The project for Macjoy R&D and Production Facilities takes on two crucial challenges: how to minimize the amount of waste material from demolition (and consequent emissions) and how to develop a meaningful architecture to host productive facilities while optimizing the functionality.
The project for Macjoy R&D and production facilities is located in Kunshan, Jiangsu Province China and includes renovation of two old existing factory buildings of 8000 m2 in total. The architecture would host the client’s production line for façade curtain walling systems, supported by offices and staff facilities.
The site contained two existing buildings, a concrete frame factory and a two-story office building. They were structurally sound, but not adequate to host our client’s productive line.
MDO worked on both architecture and interiors, with a conservative approach aimed at preserving the entire existing structure, in order to retain the embodied energy of the existing materials and making use of the skill of the client to transform the structure into a 21st century building. The factories and offices would serve themselves as showcase for the brand’s expertise.
Corrugated steel, charcoal grey aluminium and glass are the main materials adopted for the façade and they are manipulated in such a way to create a rhytmic and dynamic composition, reflected in the interiors through the glass of the facade and the sky-lights of the factory.
The interiors are a continuation of the language espressed by the architecture, where the walls are designed as a rhytmic proportional system of vertical elements. Stainless steel and aluminium foam create a sensation of engineered precision, while the black metal details add sharpness and clarity to the forms.
Area: 8000 sqm
Status: Completed 2019

