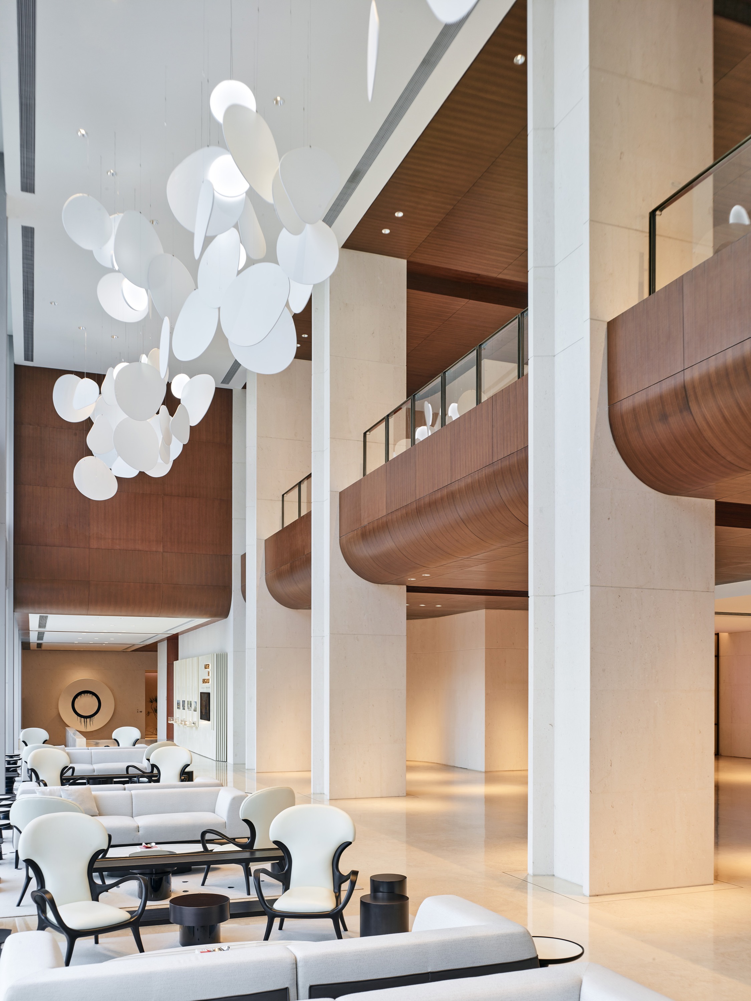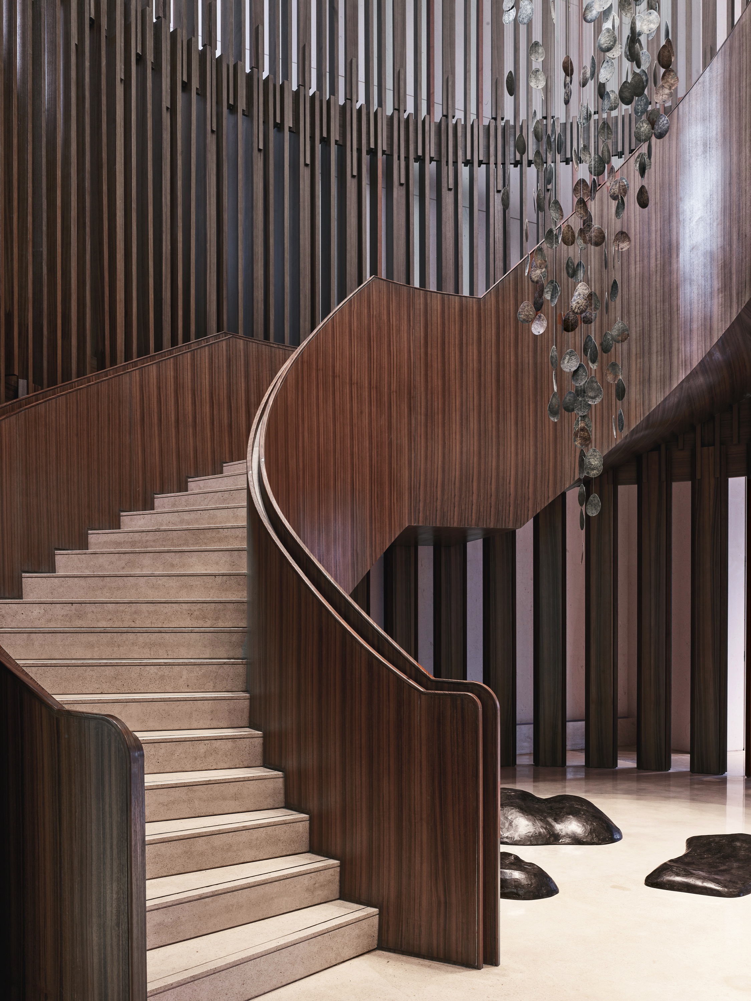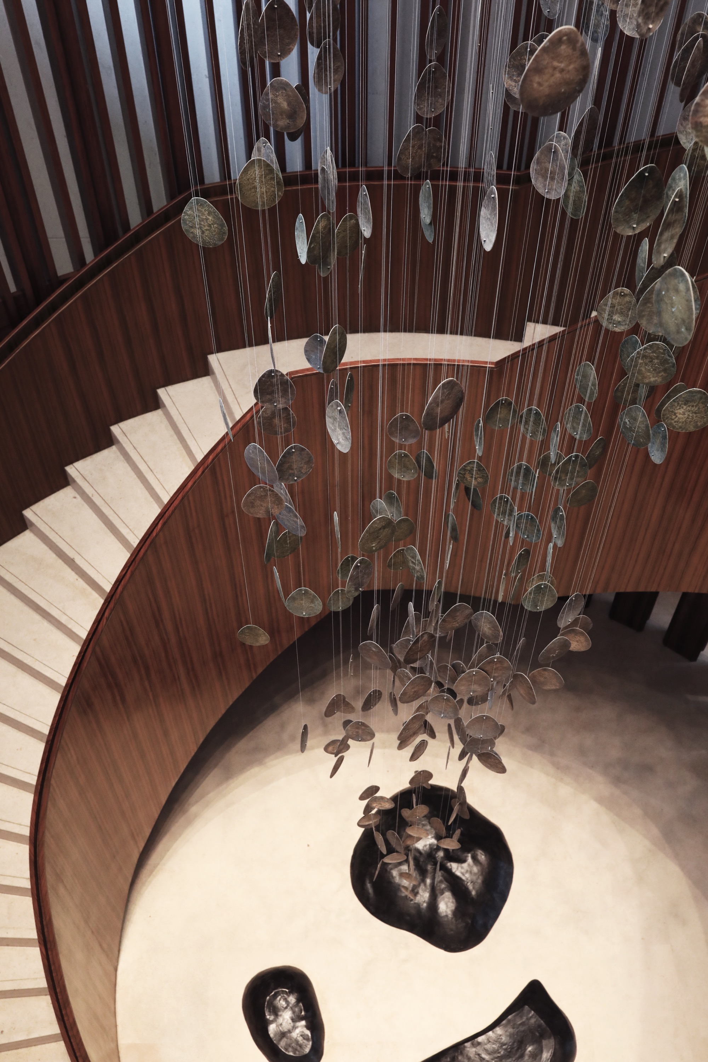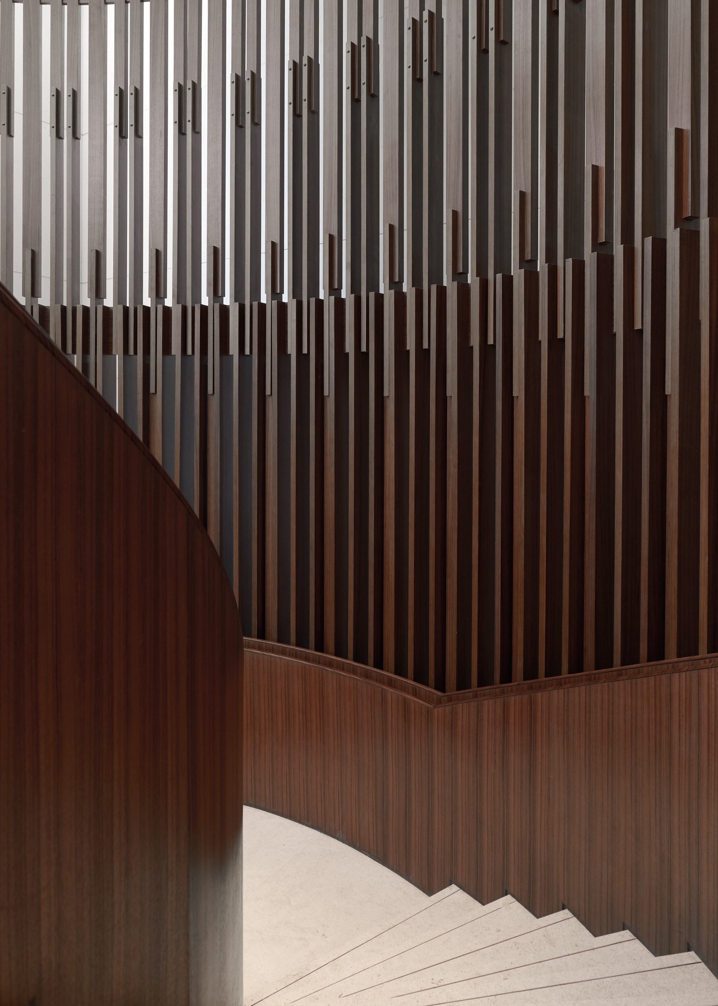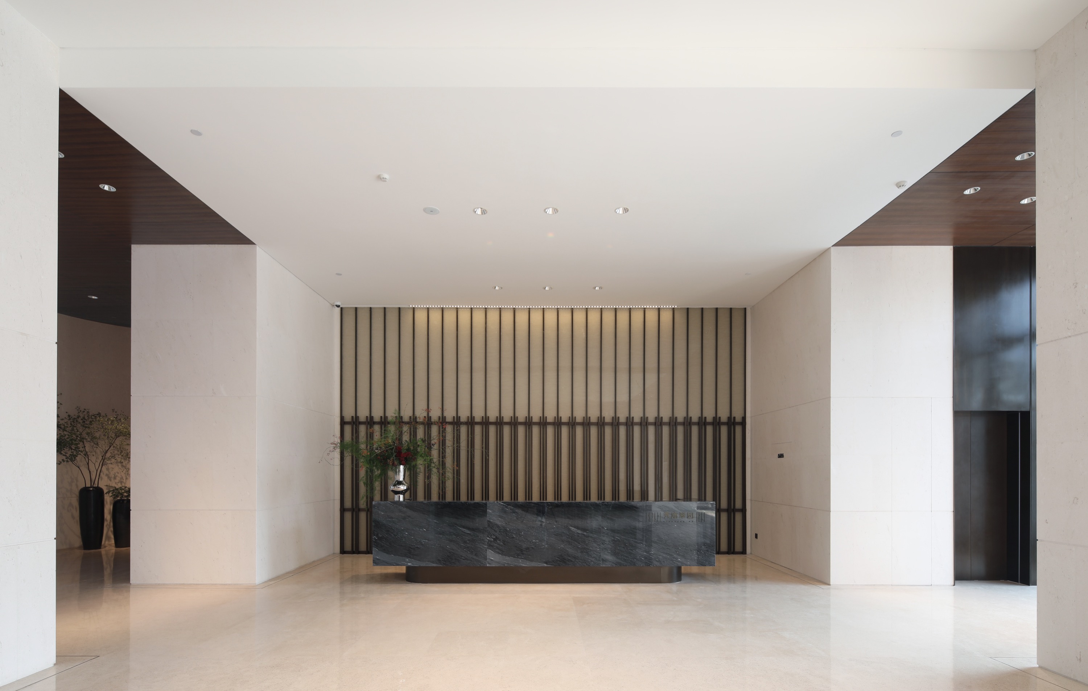Qinglong Gucuiyinxiu Clubhouse
Qinglong Clubhouse is the centre point of a new elegant residential development design by the Singaporean architects SCDA.
The clubhouse is the social heart, a place for residences to enjoy surrounded by a lush landscape. The plan is an L shape, its two sides facing onto the central water gardens. We see the clubhouse as a gateway, bridging between the architecture and the landscape.
Three key words define our design: Pure, Quiet & Calm
Pure – The interior develops a series of choreographed spaces on the journey through the clubhouse. These respond to the architecture, to its symmetry, and reinforce the ‘perceptual axis’.
Each space is defined as a pure moment, a place for the viewer to enjoy the landscape framed through the vessel of the architecture.
The design is distilled to express the pure fundamentals of architecture – light/shadow, space, materiality and transparency.
Calm – A balanced palette of stone and timber is employed to encourage a sense of calmness and serenity, reinforced through indirect lighting and refined detailing.
Quiet – As an antidote to the hectic lives we know lead, the clubhouse is a place of quiet retreat and reflection. It allows time and space for contemplation, to one to focus on themselves, freed from daily stresses, to relax in tranquil surroundings.
Photos by Zhu Hai
Area: 1860 sqm
Status: Completed 2019

