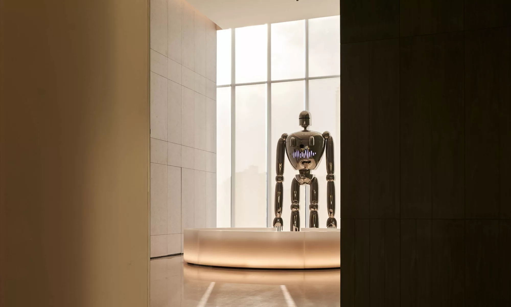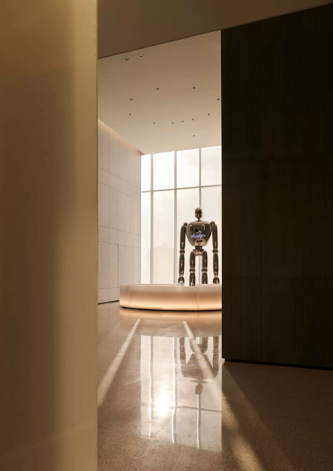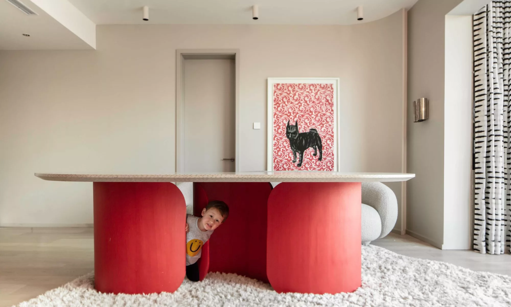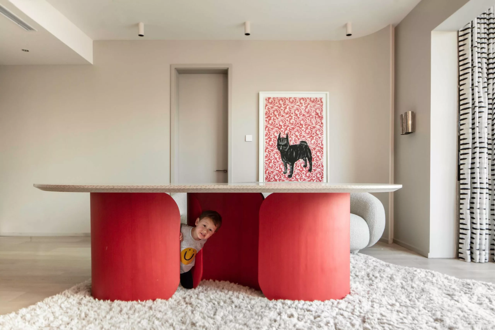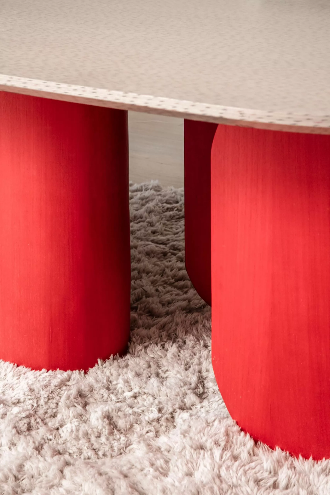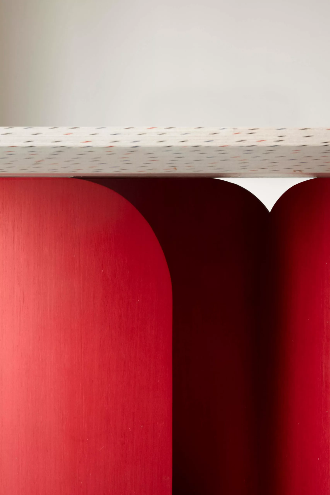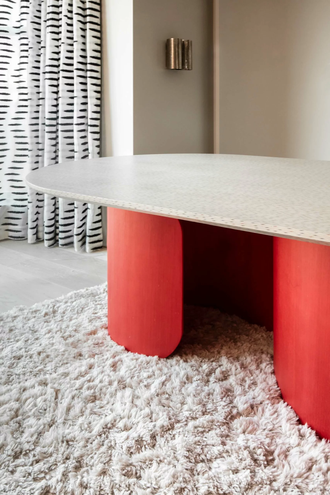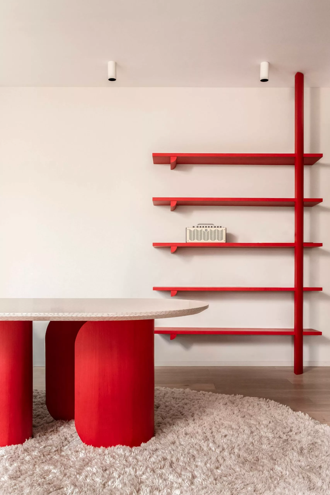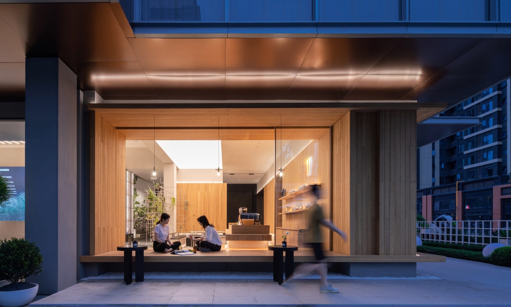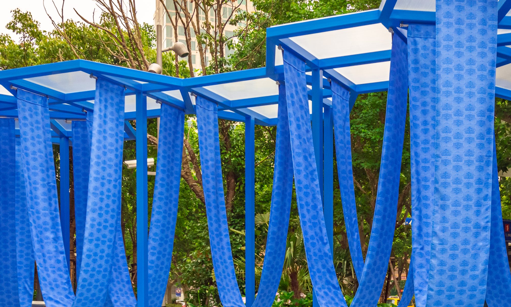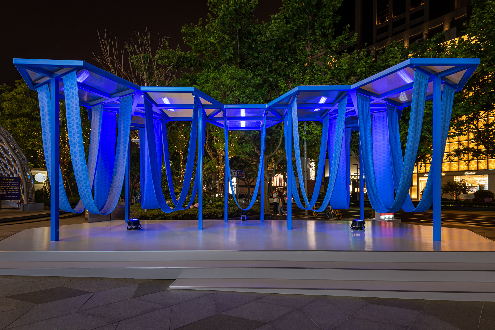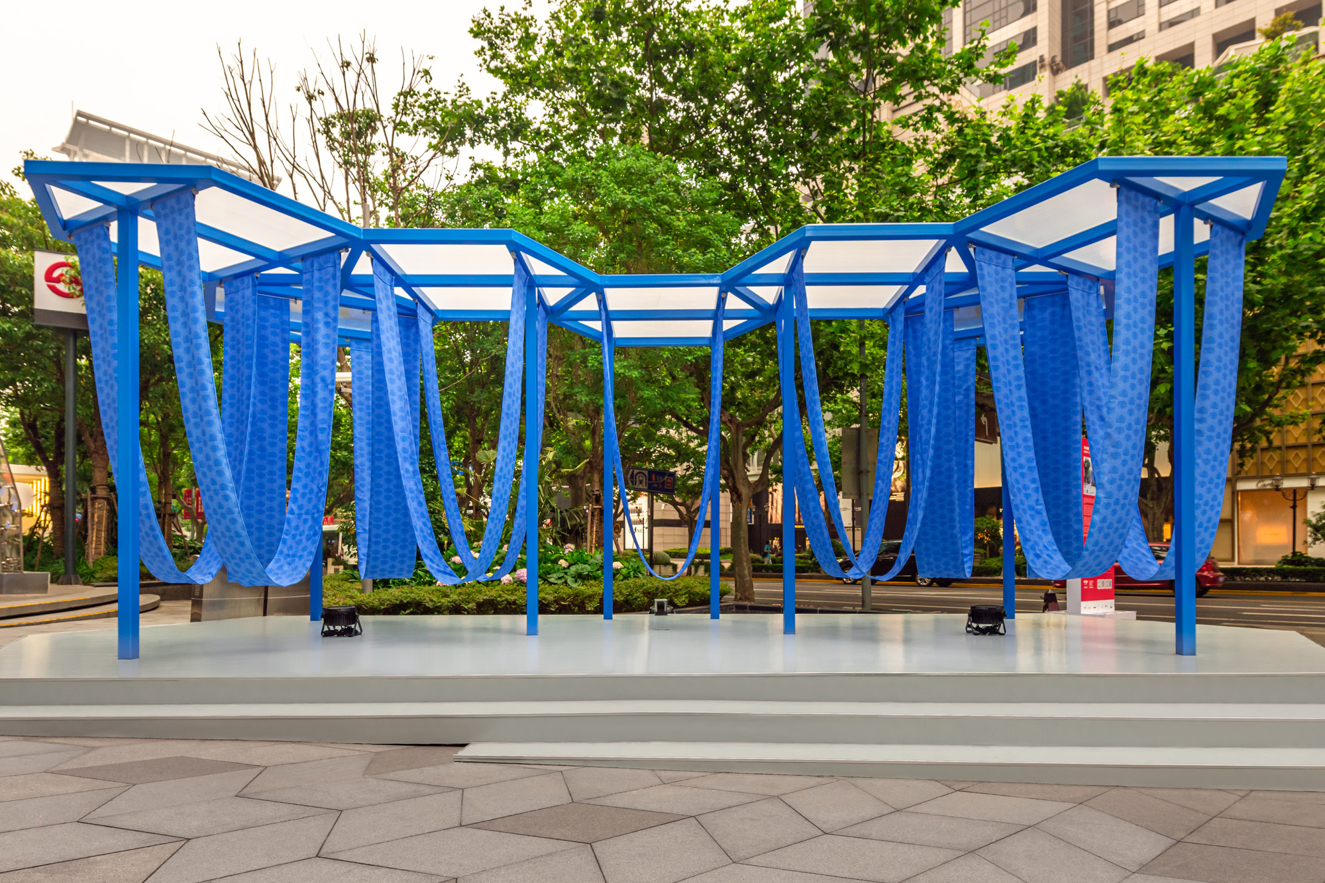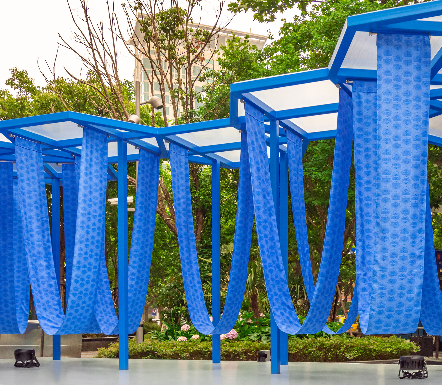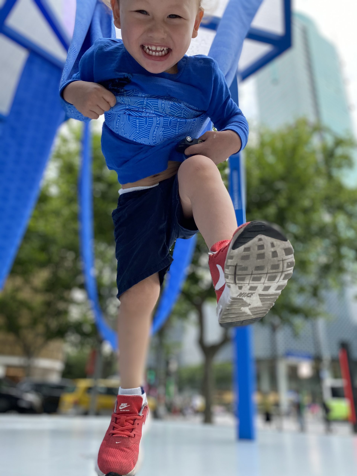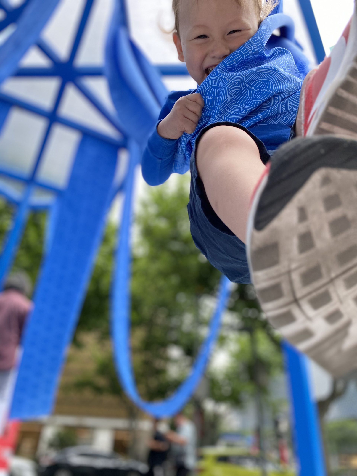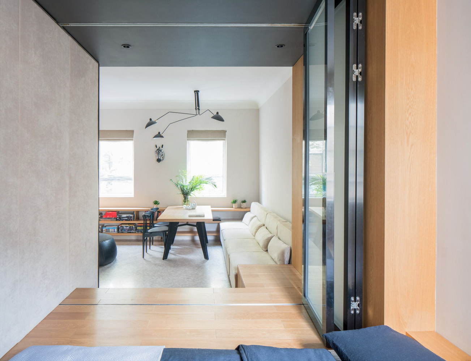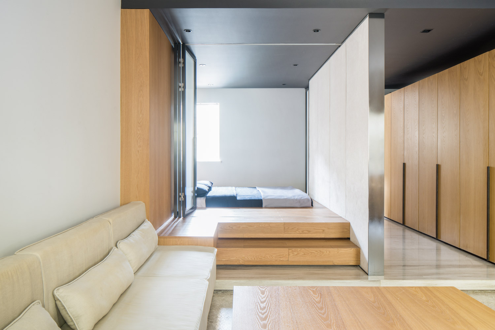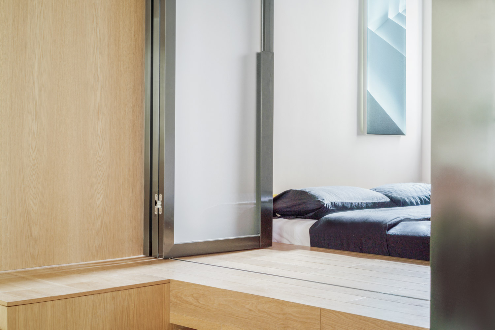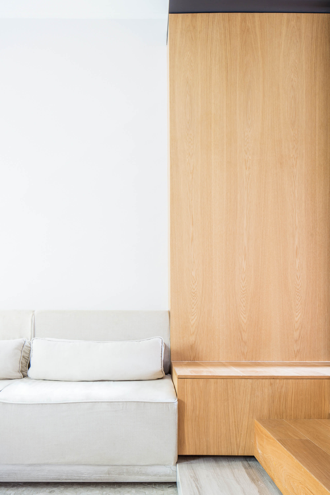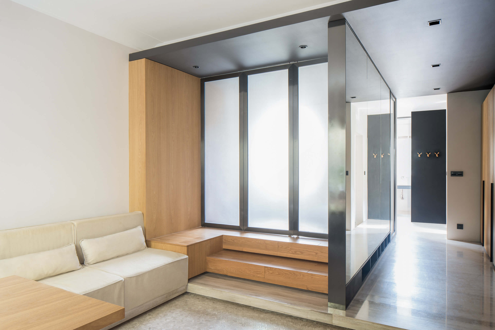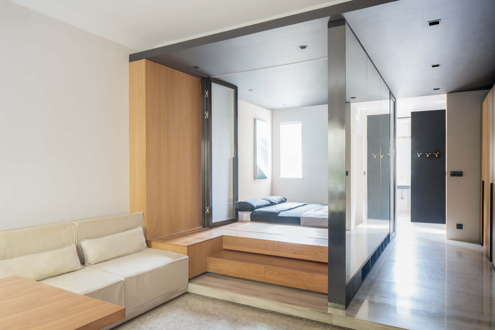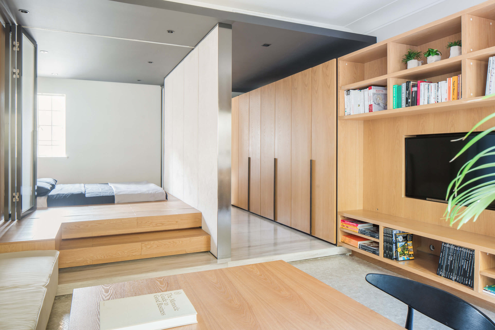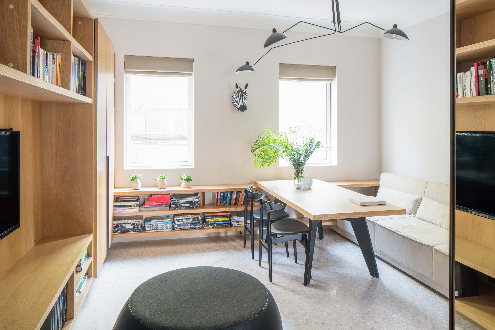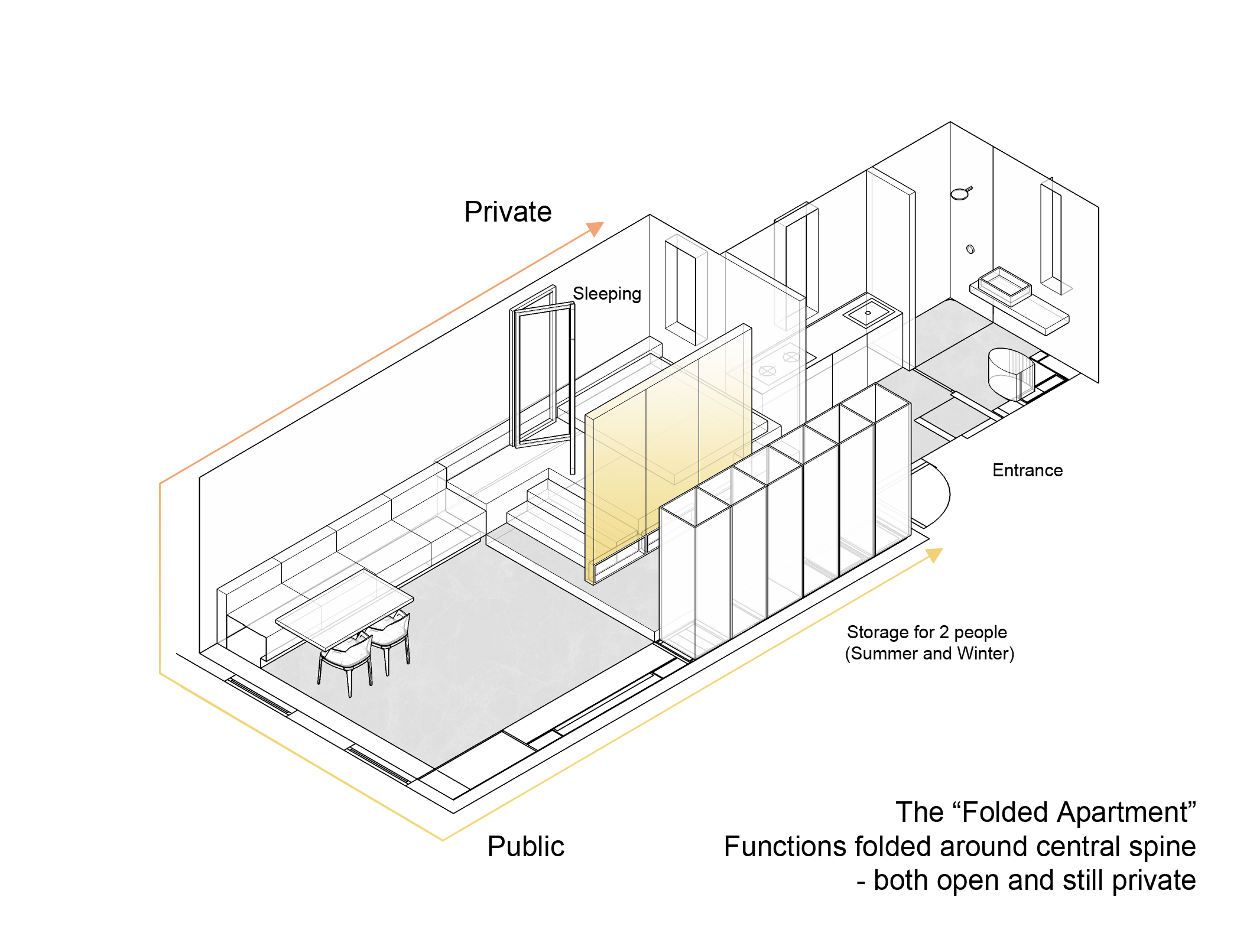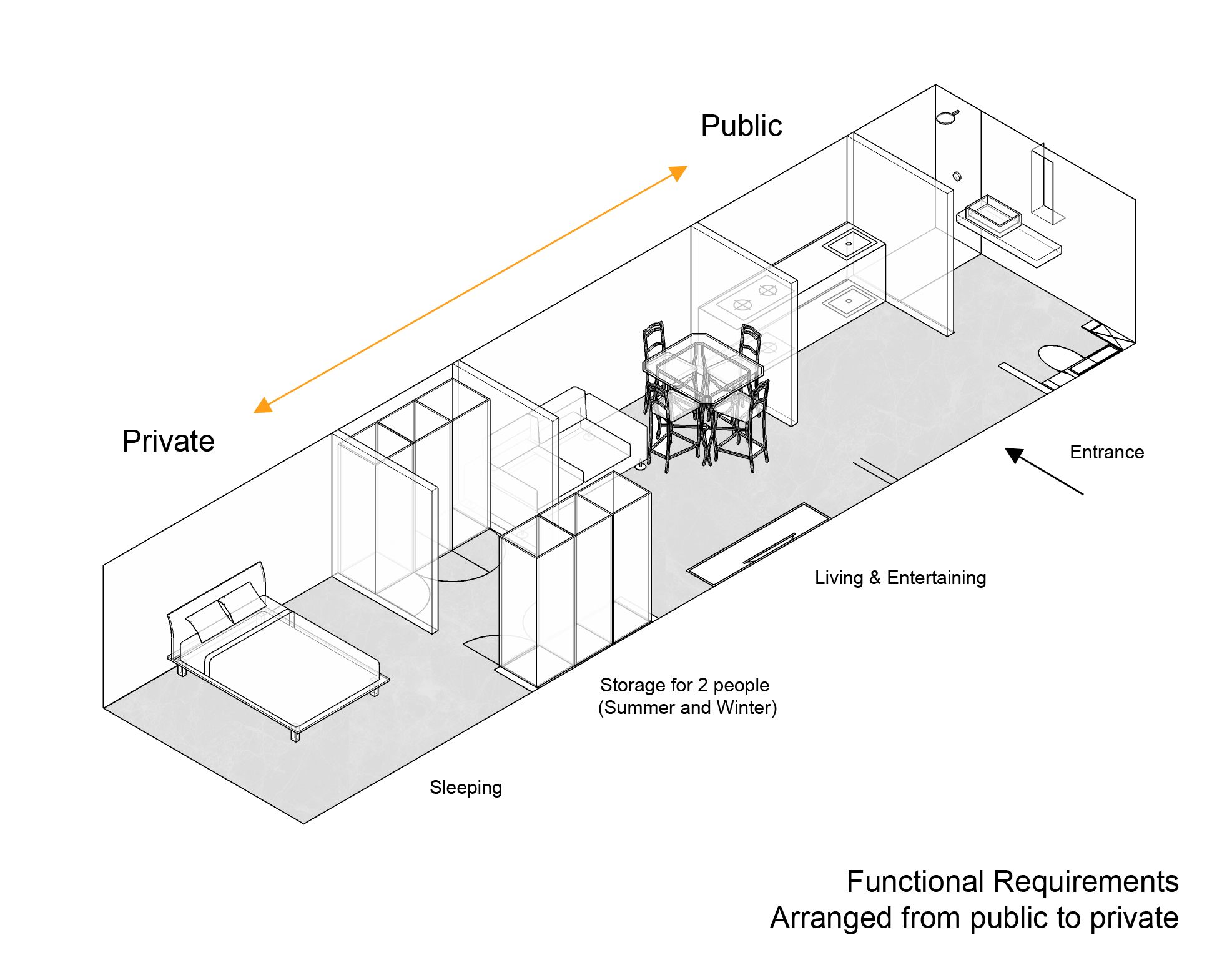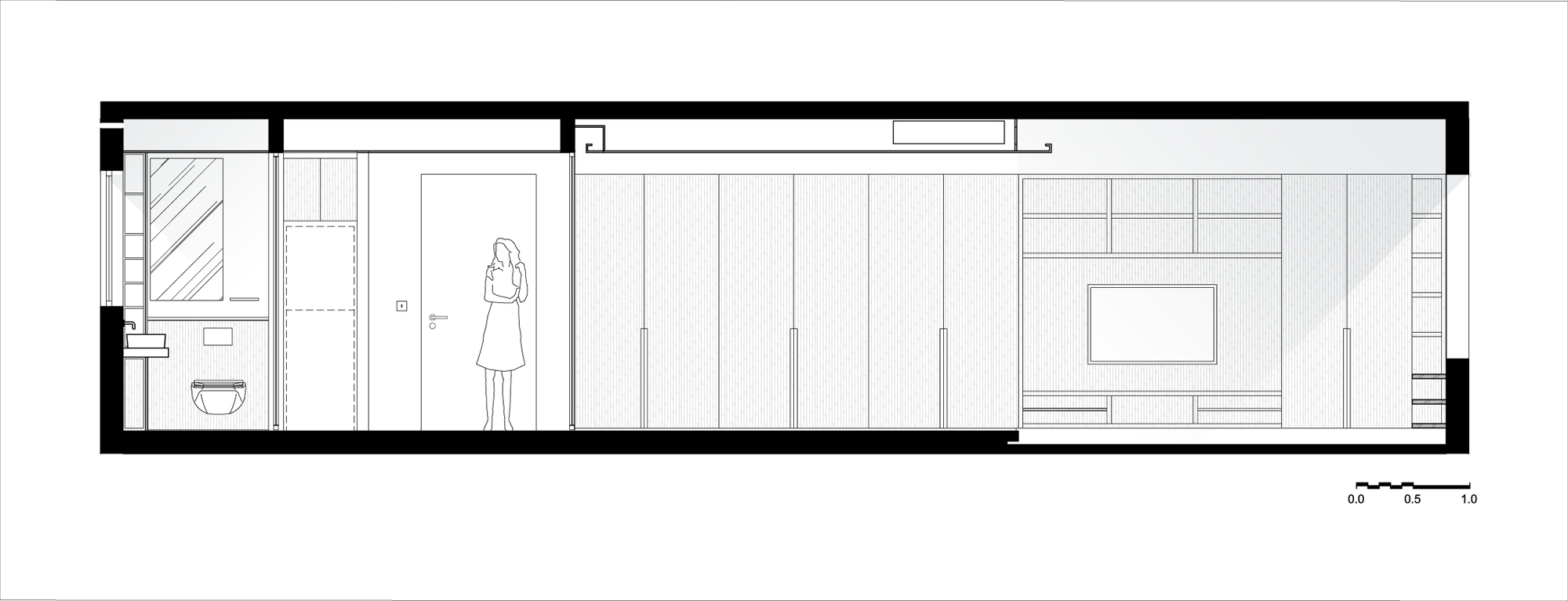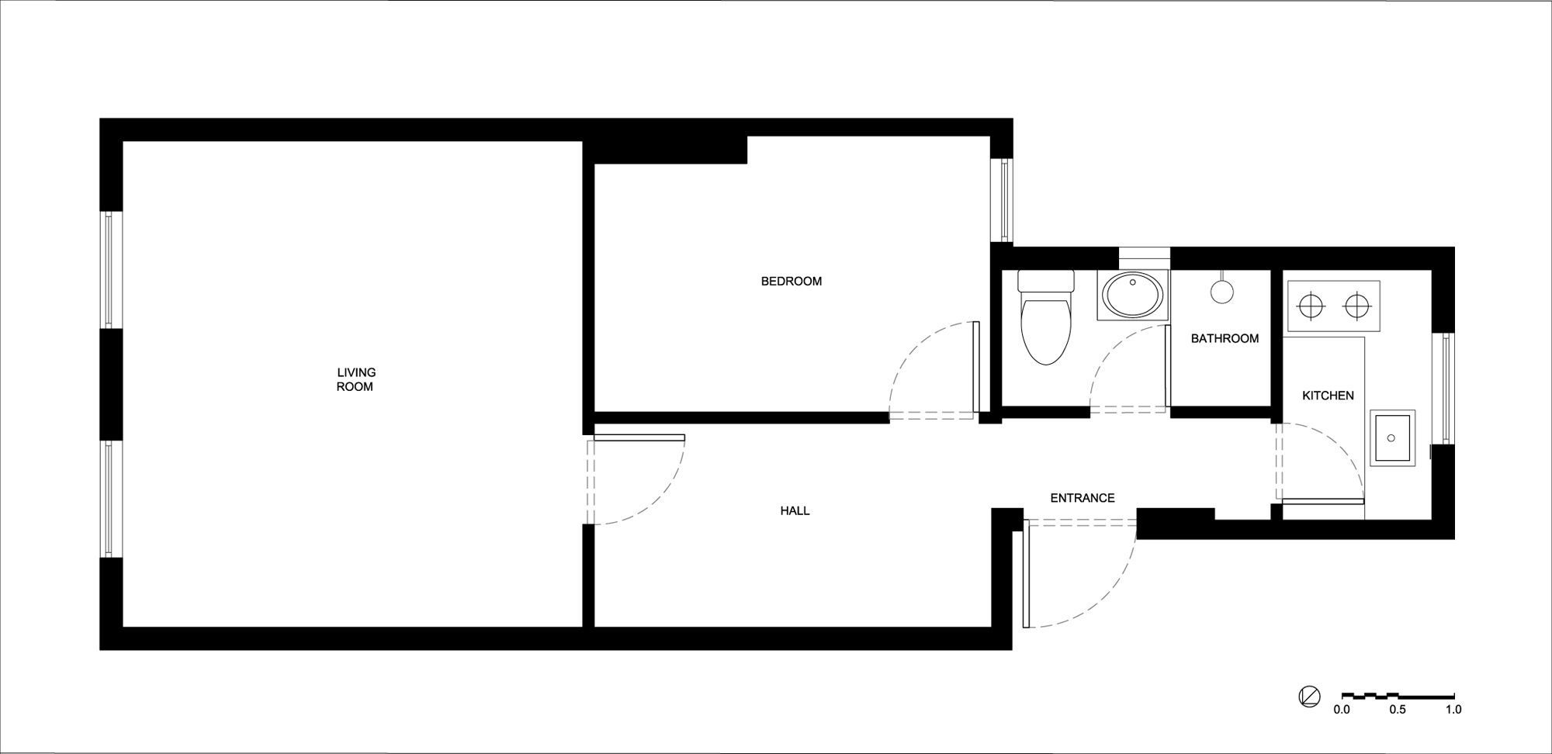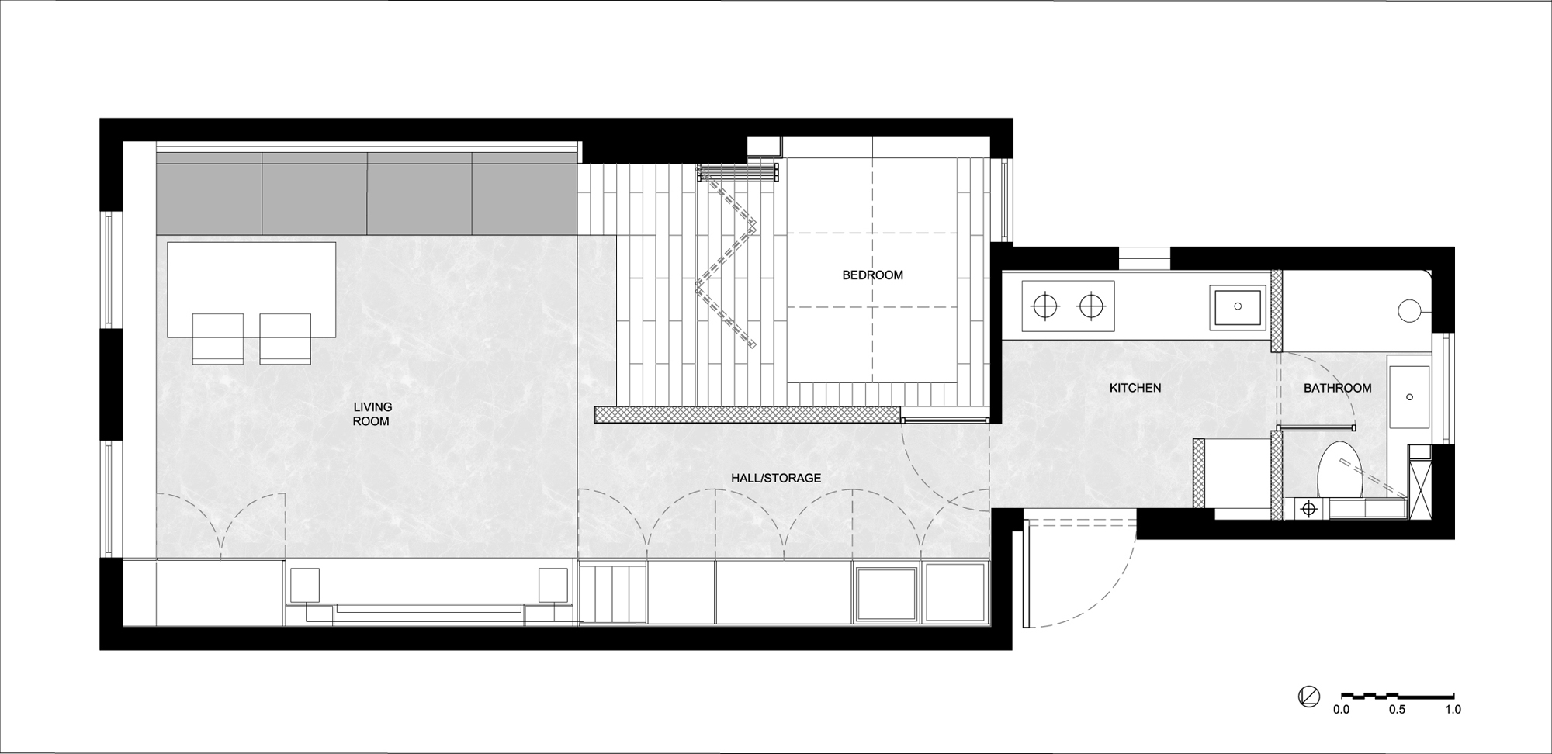Furniture
VANKE·CITY GROWTH HALL
VANKE·CITY GROWTH HALL
项目名称:万科城市生长馆
项目地点:中国 成都
项目面积:2970㎡
项目摄影:吴鉴泉
完成日期:2021.07
获奖情况:
英国WIN Awards金奖
美国MUSE Awards金奖
意大利A’Design Award银奖
Project Name: VANKE·CITY GROWTH HALL
Adress: Chengdu, China
GFA: 2970 ㎡
Photography: VincentWu
Completion Time: 2021.07
Recent Accolades:
Gold winner of the WIN Awards
Silver winner of the MUSE Awards
Silver winner of the A’ Design Award










“Happy Together” installation for 2020 Shanghai Design Festival in Xintiandi
”Happy Together” installation for 2020 Shanghai Design Festival in Xintiandi
For 2020 Xintiandi Design Festival, MDO conceived an interactive installation named “Happy together” that aims at fostering exchange between the people, through cooperation and fun.
Through the simple use of swings hanged on a structure, the passengers, of any age or genre, can trigger musical instruments. The interaction between the users happens in the attempt of making music together; each person will be activating an instrument and feeling like being part of a real orchestra! The more the people playing on the swings, the more the music, the more the fun!
The swings are arranged in such a way that they will increase interaction between the individuals and the surrounding passengers. The installation is totally open towards the public space to engage everyone passing by, attracted by the music and the playful vibe that the installation can generate among the users. The structure has been designed with a hexagonal base, in order to allow it to flow organically in the space, following the existing curves and hence merging into the forms of the public space in a harmonic ensemble.
Area: 40 sqm
Status: completed
Collaborators: Digital installation by Wonderlabs, Structural Engineering by bespoke. Structure manufacture and site construction by Macjoy.
The Folding Apartment
The Folding Apartment
Finding an affordable apartment in the center of any city is very difficult. Usually compromises need to be made and in this case we bought an apartment with poor daylight, but a great location and a plan we could reconfigure.
We wanted two key things from the apartment – a sense of space, of openness, and on the other hand, privacy. In a small apartment these two requirements are usually at odds.
We achieved them by organizing the functions from public to private and then folding them around a central spine wall. The spaces are kept deliberately open but privacy is achieved by controlling the view vistas, and through a series of translucent glass doors which allow daylight to penetrate through the apartment. This move also allows the northeast facing living room to receive light from the bedroom window during the day.
On the bedroom side of the spine wall it is finished with upholstered fabric to give a close acoustic environment. The opposite side of the wall is clad with full height mirror, useful for dressing and helps to expand the sense of space in the hallway, doubling the perceived area.
In order to maximize storage space and to facilitate moving the WC and washing machine, the floor level changes through the design. The living room steps down from the hallway creating more height, whilst the bedroom is accessed via 3 steps which gives a more intimate environment, whilst creating much needed storage space under the bed. The steps also double as informal seating when we have guests.
The Folded Apartment is situated in the heart of Shanghai’s French Concession, on the 2nd floor of a 1930’s lane house and looks onto a leafy street. It was designed and built by MDO in 2014/15
Area: 51sqm
Status: completed 2015

